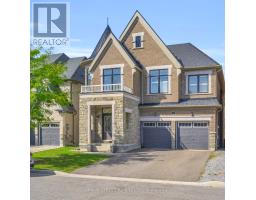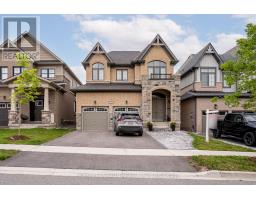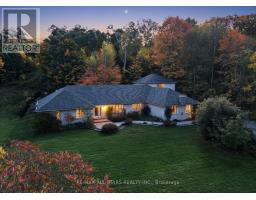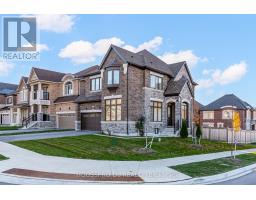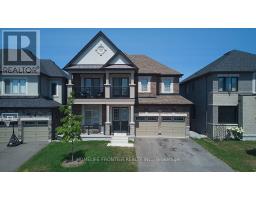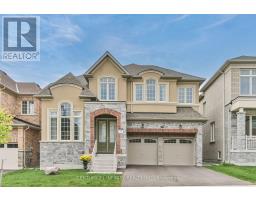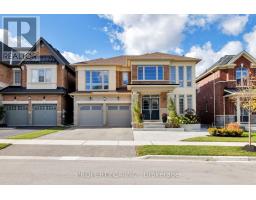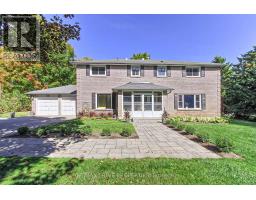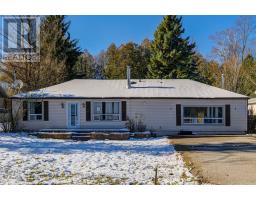57 WALTER ENGLISH DRIVE, East Gwillimbury (Queensville), Ontario, CA
Address: 57 WALTER ENGLISH DRIVE, East Gwillimbury (Queensville), Ontario
4 Beds4 Baths2500 sqftStatus: Buy Views : 974
Price
$1,338,000
Summary Report Property
- MKT IDN12406391
- Building TypeHouse
- Property TypeSingle Family
- StatusBuy
- Added9 weeks ago
- Bedrooms4
- Bathrooms4
- Area2500 sq. ft.
- DirectionNo Data
- Added On16 Sep 2025
Property Overview
This executive 4-bedroom home by Countrywide is nestled in a quiet, highly sought-after Queensville community, offering a bright open-concept layout with 9-ft ceilings and gleaming convenient upper-level laundry, and direct access to a full 2-car garage. Ideally located just hardwood floors on the main level. The spacious primary suite features a luxurious 4-pieceensuite with his and her closets and a free-standing tub. Enjoy a large family room with a 5 minutes from Hwy 404, schools, Upper Canada Mall, and restaurants. (id:51532)
Tags
| Property Summary |
|---|
Property Type
Single Family
Building Type
House
Storeys
2
Square Footage
2500 - 3000 sqft
Community Name
Queensville
Title
Freehold
Land Size
44.5 x 88.7 FT
Parking Type
Attached Garage,Garage
| Building |
|---|
Bedrooms
Above Grade
4
Bathrooms
Total
4
Partial
1
Interior Features
Appliances Included
Garage door opener remote(s), Water softener, Blinds, Dishwasher, Dryer, Washer, Refrigerator
Basement Type
N/A (Unfinished)
Building Features
Foundation Type
Brick
Style
Detached
Square Footage
2500 - 3000 sqft
Rental Equipment
Water Heater
Heating & Cooling
Cooling
Central air conditioning
Heating Type
Forced air
Utilities
Utility Type
Cable(Installed),Electricity(Installed),Sewer(Installed)
Utility Sewer
Sanitary sewer
Water
Municipal water
Exterior Features
Exterior Finish
Brick, Stone
Parking
Parking Type
Attached Garage,Garage
Total Parking Spaces
4
| Land |
|---|
Other Property Information
Zoning Description
Residential
| Level | Rooms | Dimensions |
|---|---|---|
| Second level | Primary Bedroom | 4.32 m x 5.05 m |
| Bedroom 2 | 3.38 m x 3.38 m | |
| Bedroom 3 | 3.37 m x 3.04 m | |
| Bedroom 4 | 3.23 m x 3.04 m | |
| Main level | Kitchen | 4.69 m x 2.43 m |
| Eating area | 4.96 m x 2.86 m | |
| Great room | 6.4 m x 4.26 m | |
| Family room | 4.81 m x 4.26 m | |
| Upper Level | Laundry room | Measurements not available |
| Features | |||||
|---|---|---|---|---|---|
| Attached Garage | Garage | Garage door opener remote(s) | |||
| Water softener | Blinds | Dishwasher | |||
| Dryer | Washer | Refrigerator | |||
| Central air conditioning | |||||


























