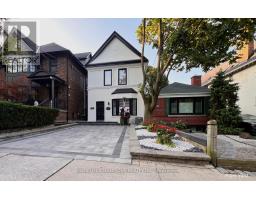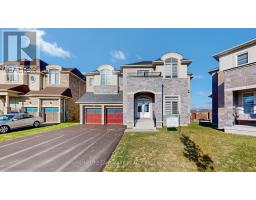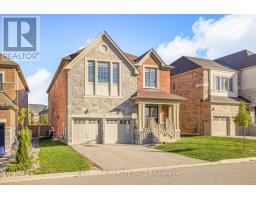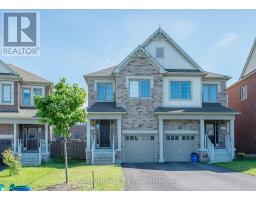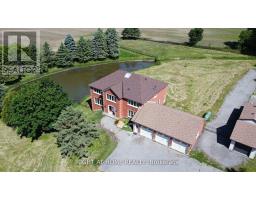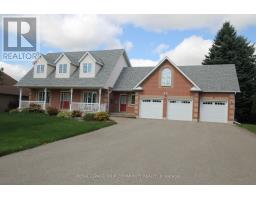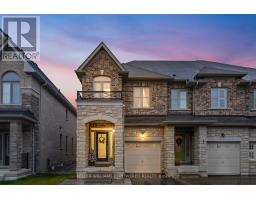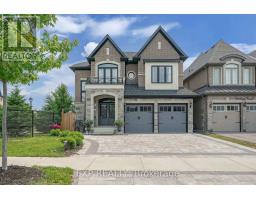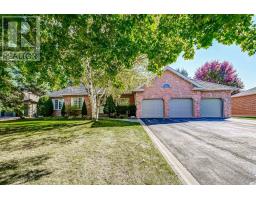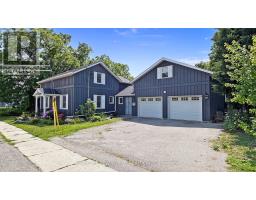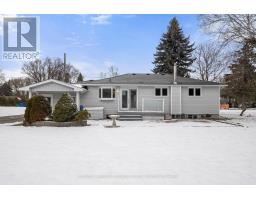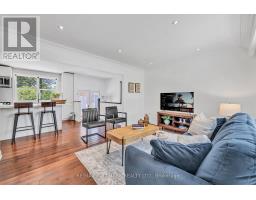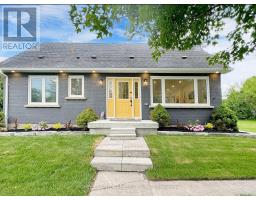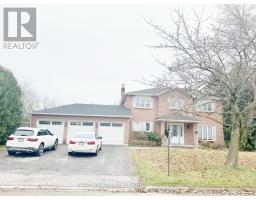13 JOHN MOORE ROAD, East Gwillimbury (Sharon), Ontario, CA
Address: 13 JOHN MOORE ROAD, East Gwillimbury (Sharon), Ontario
3 Beds3 Baths1500 sqftStatus: Buy Views : 109
Price
$799,000
Summary Report Property
- MKT IDN12583416
- Building TypeHouse
- Property TypeSingle Family
- StatusBuy
- Added12 weeks ago
- Bedrooms3
- Bathrooms3
- Area1500 sq. ft.
- DirectionNo Data
- Added On27 Nov 2025
Property Overview
3 Bed 3 Bath Stunning Home in the Desirable Community of Sharon! This home Nestled in a Family Friendly Neighborhood with 115 foot Deep Lot. Two story Detached home with Oak Hardwood floor on the main Floor, Open Concept Kitchen with Granite Countertop & Backsplash. Upstairs, Spacious Primary Bedroom with Ensuite Bathroom & Walk-in Closet. All Bedrooms with Walk-in Closets. Energy Serving Home. Conveniently located minutes away from schools/parks/Go Train/ Highway 404/ Upper Canada Mall/South Lake Hospital/Costco/Restaurants/Community Center. (id:51532)
Tags
| Property Summary |
|---|
Property Type
Single Family
Building Type
House
Storeys
2
Square Footage
1500 - 2000 sqft
Community Name
Sharon
Title
Freehold
Land Size
32 x 115 FT
Parking Type
Attached Garage,Garage
| Building |
|---|
Bedrooms
Above Grade
3
Bathrooms
Total
3
Partial
1
Interior Features
Appliances Included
Dryer, Washer
Flooring
Hardwood
Basement Type
Full
Building Features
Features
Carpet Free
Foundation Type
Poured Concrete
Style
Detached
Square Footage
1500 - 2000 sqft
Rental Equipment
Water Heater
Heating & Cooling
Cooling
Central air conditioning
Heating Type
Forced air
Utilities
Utility Sewer
Sanitary sewer
Water
Municipal water
Exterior Features
Exterior Finish
Brick
Parking
Parking Type
Attached Garage,Garage
Total Parking Spaces
3
| Level | Rooms | Dimensions |
|---|---|---|
| Second level | Bedroom | 4.26 m x 3.47 m |
| Bedroom 2 | 3.65 m x 2.74 m | |
| Bedroom 3 | 3.47 m x 2.98 m | |
| Ground level | Great room | 4.26 m x 3.96 m |
| Kitchen | 3.77 m x 3.04 m | |
| Dining room | 4.2 m x 2.98 m | |
| Library | 3.23 m x 3.04 m |
| Features | |||||
|---|---|---|---|---|---|
| Carpet Free | Attached Garage | Garage | |||
| Dryer | Washer | Central air conditioning | |||





































