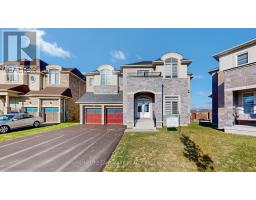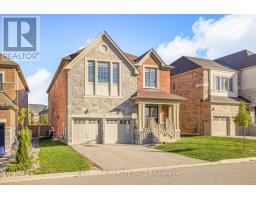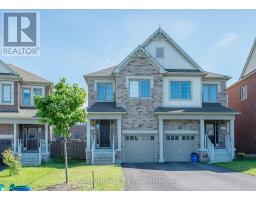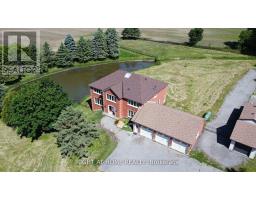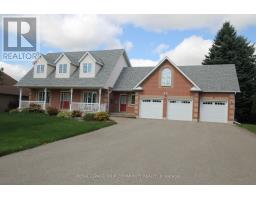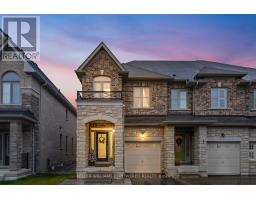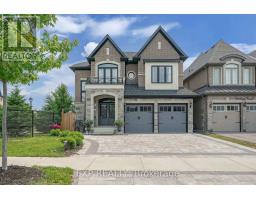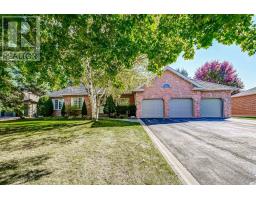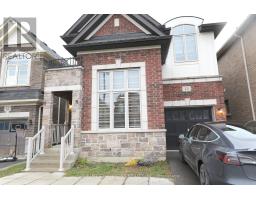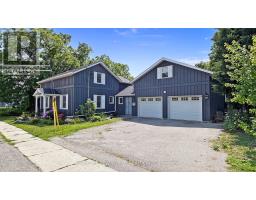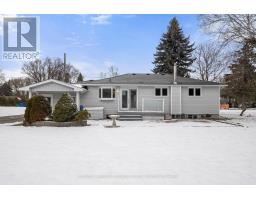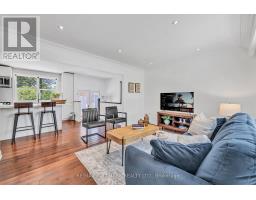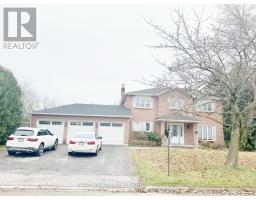1661 MOUNT ALBERT ROAD S, East Gwillimbury (Sharon), Ontario, CA
Address: 1661 MOUNT ALBERT ROAD S, East Gwillimbury (Sharon), Ontario
Summary Report Property
- MKT IDN12481825
- Building TypeHouse
- Property TypeSingle Family
- StatusBuy
- Added10 weeks ago
- Bedrooms6
- Bathrooms3
- Area1100 sq. ft.
- DirectionNo Data
- Added On25 Oct 2025
Property Overview
Fully renovated detached starter home on treed lot in a desirable neighbourhood in Sharon. This stunning property offers a seamless blend of contemporary design and thoughtful craftsmanship, providing the perfect sanctuary for you and your family. Open-concept main floor, bathed in natural light, adorned with sleek hardwood flooring, brand new plumbing, brand new electrical 200 amp. The primary ensuite suite is an oasis of relaxation, complete with a spa like ensuite, a walk-in closet, and large windows. An over size deck with gas outlet for bbq makes effortless summer relaxation. Finished Basement with separate entrance, kitchen, washroom, laundry and 2 full sized bedrooms offers you flexibility in use. Extra Large lot with future severance potential, sever into 2 lots or build garage addition to existing property. (id:51532)
Tags
| Property Summary |
|---|
| Building |
|---|
| Land |
|---|
| Level | Rooms | Dimensions |
|---|---|---|
| Second level | Primary Bedroom | 3.6 m x 3.9 m |
| Bedroom 4 | 3.6 m x 2.9 m | |
| Basement | Bathroom | 2.6 m x 2.4 m |
| Kitchen | 3.8 m x 3 m | |
| Bedroom 5 | 3.9 m x 3.2 m | |
| Bedroom | 3.6 m x 3.2 m | |
| Main level | Bedroom 2 | 3.4 m x 2.7 m |
| Bedroom 3 | 3.3 m x 3.8 m | |
| Bathroom | 2.3 m x 1.8 m | |
| Kitchen | 3.5 m x 3 m | |
| Dining room | 3.5 m x 3.8 m | |
| Living room | 4.1 m x 3.8 m |
| Features | |||||
|---|---|---|---|---|---|
| Wooded area | Sump Pump | In-Law Suite | |||
| No Garage | Oven - Built-In | Range | |||
| Water Heater | Water meter | Dishwasher | |||
| Dryer | Hood Fan | Microwave | |||
| Oven | Stove | Washer | |||
| Refrigerator | Separate entrance | Walk-up | |||
| Central air conditioning | Fireplace(s) | ||||





















