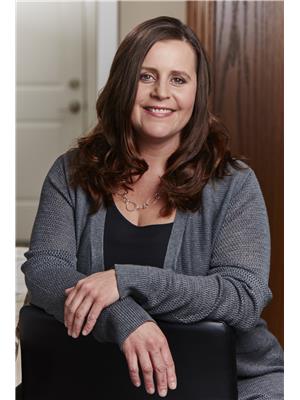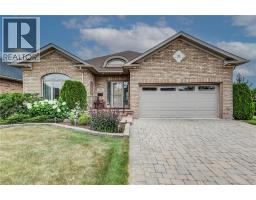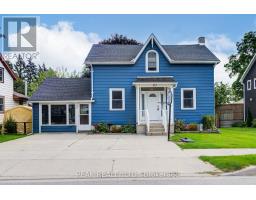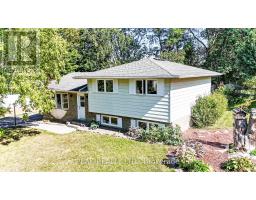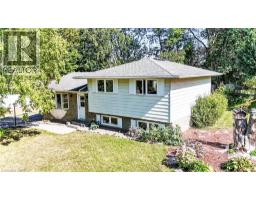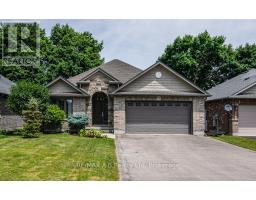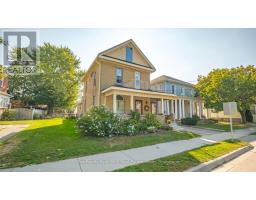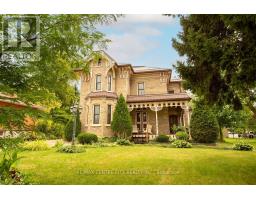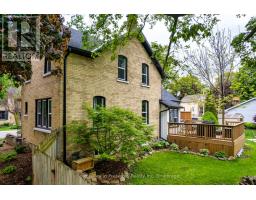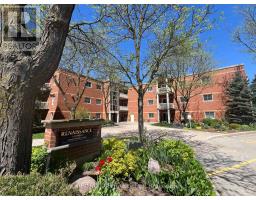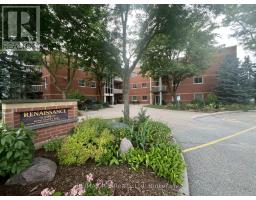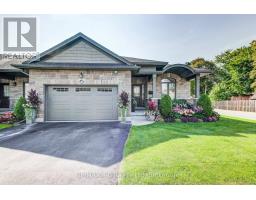10 VICTORIA STREET, East Zorra-Tavistock (Tavistock), Ontario, CA
Address: 10 VICTORIA STREET, East Zorra-Tavistock (Tavistock), Ontario
2 Beds2 Baths700 sqftStatus: Buy Views : 674
Price
$557,500
Summary Report Property
- MKT IDX12481471
- Building TypeHouse
- Property TypeSingle Family
- StatusBuy
- Added1 days ago
- Bedrooms2
- Bathrooms2
- Area700 sq. ft.
- DirectionNo Data
- Added On25 Oct 2025
Property Overview
Welcome home to Tavistock! Tucked away on a quiet street in this wonderful family-friendly community, you'll find this charming, partially finished 2-bedroom, 2-bathroom bungalow. The lovingly landscaped, mature yard provides a serene outdoor space, complemented by a single garage and driveway for 3 offering parking for up to four vehicles. This delightful residence is ideal for anyone looking to settle down - from retirees and empty nesters to those buying their very first home. Plus, its strategic location means an easy commute to Kitchener-Waterloo and Woodstock, and just minutes to Stratford and New Hamburg. Experience the best of Ontario living at the nexus of Perth, Oxford, and Waterloo Counties! (id:51532)
Tags
| Property Summary |
|---|
Property Type
Single Family
Building Type
House
Storeys
1
Square Footage
700 - 1100 sqft
Community Name
Tavistock
Title
Freehold
Land Size
72.2 FT ; 70.13 x 136.8 x 72.31 x 150.39
Parking Type
Attached Garage,Garage
| Building |
|---|
Bedrooms
Above Grade
2
Bathrooms
Total
2
Interior Features
Appliances Included
Dryer, Stove, Washer, Refrigerator
Basement Features
Walk-up
Basement Type
Full, Partial, N/A
Building Features
Features
Irregular lot size
Foundation Type
Poured Concrete
Style
Detached
Architecture Style
Bungalow
Square Footage
700 - 1100 sqft
Rental Equipment
Water Heater
Structures
Porch
Heating & Cooling
Cooling
Central air conditioning
Heating Type
Forced air
Utilities
Utility Sewer
Sanitary sewer
Water
Municipal water
Exterior Features
Exterior Finish
Brick
Parking
Parking Type
Attached Garage,Garage
Total Parking Spaces
4
| Land |
|---|
Other Property Information
Zoning Description
R1
| Level | Rooms | Dimensions |
|---|---|---|
| Basement | Bathroom | 2.03 m x 1.63 m |
| Cold room | 2.39 m x 3 m | |
| Laundry room | 3.84 m x 4.75 m | |
| Eating area | 6.91 m x 4.14 m | |
| Other | 7.9 m x 7.26 m | |
| Main level | Living room | 3.91 m x 4.06 m |
| Bedroom | 2.84 m x 4.83 m | |
| Bathroom | 2.87 m x 1.45 m | |
| Bedroom 2 | 4.95 m x 3.05 m | |
| Dining room | 2.79 m x 3.96 m | |
| Other | 7.9 m x 4.14 m | |
| Kitchen | 3.89 m x 2.79 m |
| Features | |||||
|---|---|---|---|---|---|
| Irregular lot size | Attached Garage | Garage | |||
| Dryer | Stove | Washer | |||
| Refrigerator | Walk-up | Central air conditioning | |||















































