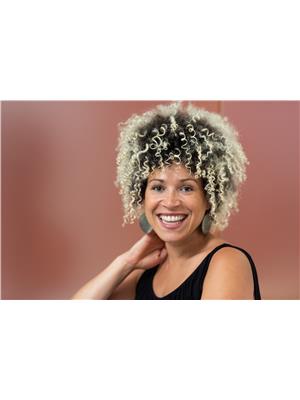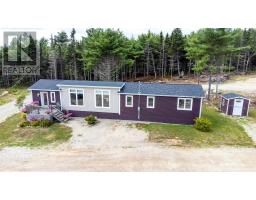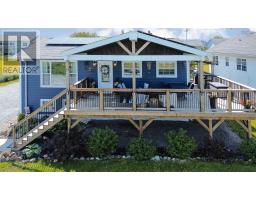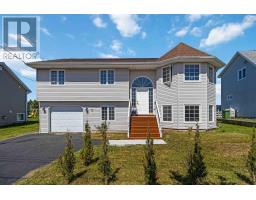17 Boyne Court, Eastern Passage, Nova Scotia, CA
Address: 17 Boyne Court, Eastern Passage, Nova Scotia
Summary Report Property
- MKT ID202520973
- Building TypeHouse
- Property TypeSingle Family
- StatusBuy
- Added1 days ago
- Bedrooms4
- Bathrooms4
- Area2244 sq. ft.
- DirectionNo Data
- Added On25 Aug 2025
Property Overview
This beautifully maintained 6-year-old home, still under warranty, offers a perfect blend of style, comfort, and functionality. With 4 spacious bedrooms and 3.5 baths, the layout is ideal for families or those who love to entertain. The main floor features an open-concept design with durable vinyl plank flooring and an abundance of natural light. The modern kitchen is a true highlight, boasting quartz countertops, under-cabinet lighting, a breakfast bar, a massive corner pantry, and sleek stainless steel appliances. This layout allows for a perfect entertaining experience every time! Upstairs, the primary suite is a serene retreat with elegant piano windows that flood the space with light, a generous walk-in closet, and a stunning 3-piece ensuite. Two additional well-sized bedrooms share a stylish 4-piece bath, also finished with quartz countertops. Convenient second-floor laundry adds ease to your daily routine. The lower level offers even more flexible living space, featuring a huge rec room, a fourth bedroom, and another full bath perfect for a home office, gym, or a private space for guests. Step outside to the deck and enjoy a tranquil outdoor area with exceptional privacy, thanks to the natural fencing that provides both safety and peace of mind for you and your family. Located in the heart of Eastern Passage, this home is part of a welcoming community with all the shopping and amenities you need just a short drive away. Enjoy the charm of nearby Fishermans Cove, excellent schools, and endless access to nature. Whether you're looking for comfort, convenience, or a beautiful setting to call home this one truly has it all! (id:51532)
Tags
| Property Summary |
|---|
| Building |
|---|
| Level | Rooms | Dimensions |
|---|---|---|
| Second level | Primary Bedroom | 12.5 x 11.2 |
| Ensuite (# pieces 2-6) | 8.3 x 11.1 | |
| Bedroom | 10.4 x 10 | |
| Bedroom | 10.4 x 10 | |
| Bath (# pieces 1-6) | 9.4 x 4.11 | |
| Basement | Recreational, Games room | 19.8 x 11.3v |
| Bedroom | 8.4 x 10.4 | |
| Bath (# pieces 1-6) | 7.1 x 5.3 | |
| Main level | Living room | 12.7 x 18.8 |
| Kitchen | 12.7 x 14.3 | |
| Dining room | 8.6 x 12.5 | |
| Bath (# pieces 1-6) | 8.1 x 4.11 |
| Features | |||||
|---|---|---|---|---|---|
| Paved Yard | Stove | Dishwasher | |||
| Dryer | Washer | Microwave Range Hood Combo | |||
| Refrigerator | Central Vacuum - Roughed In | Heat Pump | |||





























































