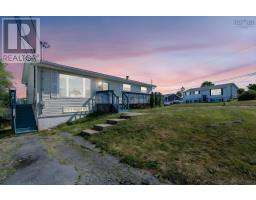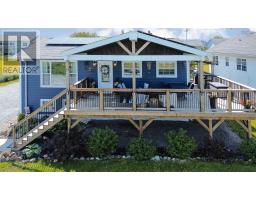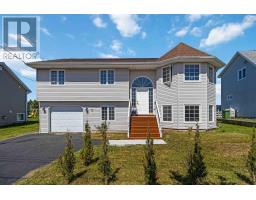21B 23 Moonlit Ridge, Eastern Passage, Nova Scotia, CA
Address: 21B 23 Moonlit Ridge, Eastern Passage, Nova Scotia
Summary Report Property
- MKT ID202518068
- Building TypeNo Data
- Property TypeNo Data
- StatusBuy
- Added4 days ago
- Bedrooms2
- Bathrooms2
- Area1216 sq. ft.
- DirectionNo Data
- Added On24 Aug 2025
Property Overview
Nestled in the beautiful private community, The Village at Fisherman's Cove, 23 Moonlit Ridge is a fresh and bright 3 year old home. The heart of this home resides in its open floor plan, offering a welcoming space for both relaxation and entertainment. A large kitchen island serves as a central gathering point, complemented by shaker cabinets and stone countertops, creating a functional and stylish culinary space. Just next to the kitchen you'll find a large walk-in pantry. The first bedroom is filled with light from the front of the house and has a full bath just steps away. The primary bedroom offers a private ensuite bathroom, creating a personal retreat within the home. Within the bathroom, a double vanity and walk in shower create a spa-like experience. A walk-in closet provides generous storage. Outside, a porch welcomes you, while a patio and balcony extend the living space outdoors. The community has a beautiful clubhouse with a meeting room and large hall; a guest suite that can be rented by out of town visitors; and a heated inground pool. This property offers a lifestyle of comfort and convenience. (id:51532)
Tags
| Property Summary |
|---|
| Building |
|---|
| Level | Rooms | Dimensions |
|---|---|---|
| Main level | Great room | 18.6 x14.10 |
| Kitchen | 8.9x 12 | |
| Bedroom | 12.7x12.4 | |
| Primary Bedroom | 14.4x13.9 | |
| Ensuite (# pieces 2-6) | 12x 8.1 | |
| Bath (# pieces 1-6) | 9.9x4.10 | |
| Foyer | 17.11x 4.6 |
| Features | |||||
|---|---|---|---|---|---|
| Garage | Attached Garage | Paved Yard | |||
| Stove | Dishwasher | Dryer | |||
| Washer | Microwave Range Hood Combo | Refrigerator | |||
| Heat Pump | |||||

































































