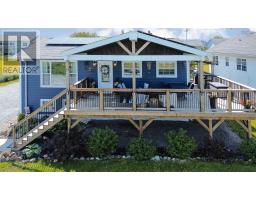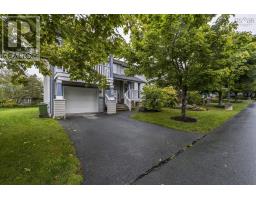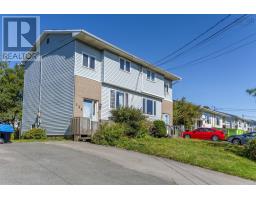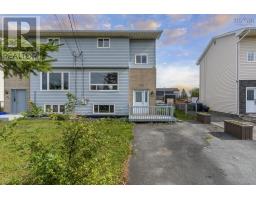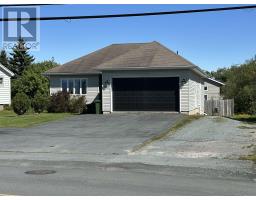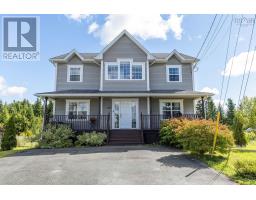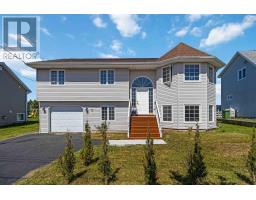24 Chater Street, Eastern Passage, Nova Scotia, CA
Address: 24 Chater Street, Eastern Passage, Nova Scotia
Summary Report Property
- MKT ID202523897
- Building TypeHouse
- Property TypeSingle Family
- StatusBuy
- Added2 days ago
- Bedrooms4
- Bathrooms2
- Area1467 sq. ft.
- DirectionNo Data
- Added On25 Sep 2025
Property Overview
On a quiet cul-de-sac sits this well-kept and affordable 4-bedroom, 1.5-bath semi-detached home in the sought-after seaside community of Eastern Passage. The bright, airy main level offers a living room with a large bay window, a dining or flex space, a den/office that can double as a bedroom, and a kitchen with oak cabinetry, abundant storage, and ample counter space. A walkout from the kitchen leads to the back deck and a tree-lined yard, fenced and featuring a powered shed, perfect for charging tools or hobbies. Downstairs, you'll find a convenient laundry nook, a full 4-piece bath, a spacious primary bedroom with his-and-hers closets, and two additional bedrooms, each with built-in organizers. With many updates in recent years include a new air exchanger (2022), three heat pumps (2023), Deck (2024), updated upper-level flooring (2024), and a range hood (2025). this home is move-in ready for your family. Enjoy the best of coastal living with MacCormack's Beach just a short walk away, the scenic Fisherman's Cove boardwalk with its shops and restaurants, nearby Hartlen Point Golf Course, CFB Halifax, elementary school, ball fields, and more. A welcoming home in a vibrant seaside community-come see why Eastern Passage is a great place to call home. (id:51532)
Tags
| Property Summary |
|---|
| Building |
|---|
| Level | Rooms | Dimensions |
|---|---|---|
| Lower level | Primary Bedroom | 12.4 X 11.7 |
| Bedroom | 11.1 X 10.2 | |
| Bedroom | 11.6 X 10.2 | |
| Bath (# pieces 1-6) | 4.9 X 7.1 | |
| Laundry room | 3.3 X 4.9 | |
| Main level | Foyer | 6 X 4.6 |
| Dining room | 8 X 12 | |
| Living room | 12.5 X 12.9 | |
| Kitchen | 14.3 X 9.8 | |
| Bedroom | 11.3 X 10.6 | |
| Bath (# pieces 1-6) | 5.9 X 4.9 |
| Features | |||||
|---|---|---|---|---|---|
| Level | Paved Yard | Range - Electric | |||
| Dishwasher | Dryer - Electric | Washer | |||
| Refrigerator | Wall unit | Heat Pump | |||





















