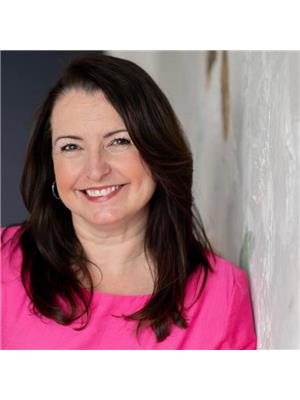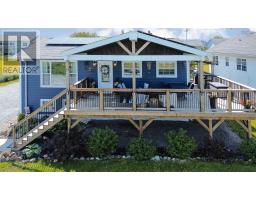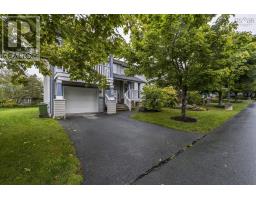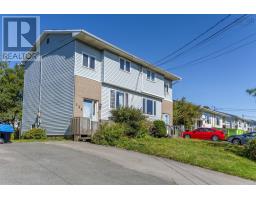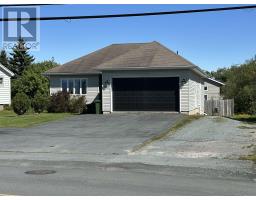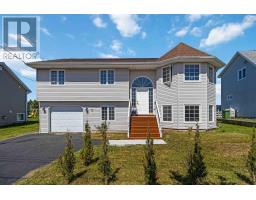45 Wilmington Court, Eastern Passage, Nova Scotia, CA
Address: 45 Wilmington Court, Eastern Passage, Nova Scotia
Summary Report Property
- MKT ID202523476
- Building TypeHouse
- Property TypeSingle Family
- StatusBuy
- Added13 hours ago
- Bedrooms4
- Bathrooms4
- Area2855 sq. ft.
- DirectionNo Data
- Added On24 Sep 2025
Property Overview
Welcome to this wonderful family home on the largest lot in the subdivision (18,000 sq. ft.)! This traditional two-story offers a bright eat-in kitchen with breakfast bar, formal dining/office, sunny living room with propane fireplace, and main-level laundry. Step outside to a huge composite multi-level deck with above-ground pool and hot tubyour summer oasis! The fenced yard also includes a fire pit and treed backdrop for privacy. Upstairs, the spacious primary suite features a spa-like ensuite with jet tub, separate shower, walk-in closet, and large windows. Two additional bedrooms share a full bath. The finished basement offers a rec room, 4th bedroom/office/workout space, plus another full bathideal for guests. A warm, welcoming home with incredible space and outdoor amenitiesthis one truly feels like home! (id:51532)
Tags
| Property Summary |
|---|
| Building |
|---|
| Level | Rooms | Dimensions |
|---|---|---|
| Second level | Primary Bedroom | 19.7 x 14.3 |
| Other | WIC 5. x 11.6 | |
| Ensuite (# pieces 2-6) | 9.4 x 10.8 | |
| Bedroom | 11.1 x 11.8 | |
| Bedroom | 11.2 x 13 | |
| Bath (# pieces 1-6) | 5. x 9.11 | |
| Lower level | Bedroom | 12.6 x 19.9 |
| Bath (# pieces 1-6) | 5.4 x 8.3 | |
| Recreational, Games room | 26.4 x 13.6 | |
| Main level | Living room | 19.2 x 14.2 |
| Dining room | 8.10 x 13.11 | |
| Kitchen | 13.3 x 15.6 | |
| Den | 11.3 x 11.9 | |
| Bath (# pieces 1-6) | 5.6 x 6.6 |
| Features | |||||
|---|---|---|---|---|---|
| Level | Paved Yard | Stove | |||
| Dishwasher | Dryer | Washer | |||
| Microwave Range Hood Combo | Refrigerator | Hot Tub | |||










































