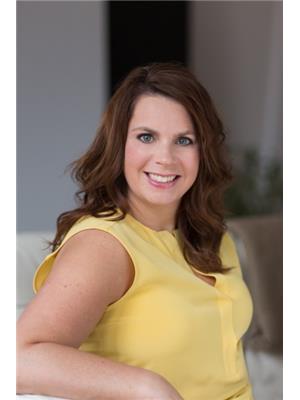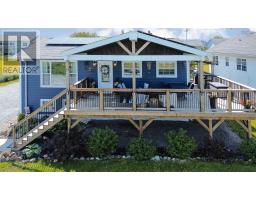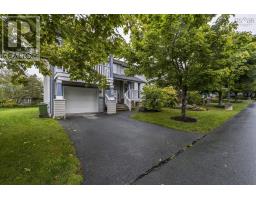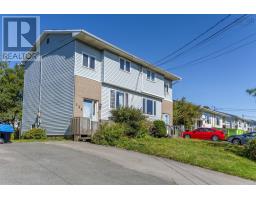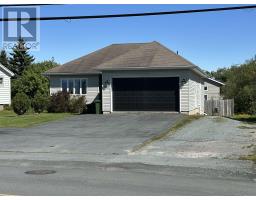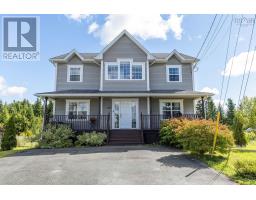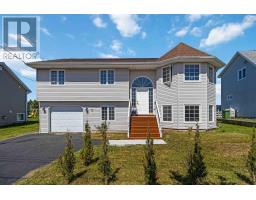83 Melrose Crescent, Eastern Passage, Nova Scotia, CA
Address: 83 Melrose Crescent, Eastern Passage, Nova Scotia
Summary Report Property
- MKT ID202523327
- Building TypeHouse
- Property TypeSingle Family
- StatusBuy
- Added5 days ago
- Bedrooms3
- Bathrooms2
- Area1506 sq. ft.
- DirectionNo Data
- Added On19 Sep 2025
Property Overview
Welcome to 83 Melrose Dr, a beautifully 3-bedroom, 2-bath split-entry home thats truly move-in ready. Nestled in the family-friendly community of Heritage Hills, youll love the convenience of being close to excellent schools, everyday amenities, and just minutes from the scenic Fishermans Cove Boardwalk. Step inside - the foyer welcomes you into the bright and inviting main level. The open-concept design allows natural light to flow seamlessly from the cozy living room into the kitchen and dining are, ideal for everyday living or entertaining family and friends. From here, step out through the door to the back patio, where youll find a private, fully fenced yard with shed for all your storage or hobby needs. The lower level offers a comfortable layout with the primary bedroom, two additional bedrooms, a full bath, and convenient laundry area. With a warm, welcoming interior and a backyard designed for making memories, this property is ready to be your forever home. (id:51532)
Tags
| Property Summary |
|---|
| Building |
|---|
| Level | Rooms | Dimensions |
|---|---|---|
| Basement | Bedroom | 13.4x11.5 |
| Bedroom | 11.4x9.6 | |
| Bedroom | 10x12.10 | |
| Laundry room | 7.1x3 | |
| Bath (# pieces 1-6) | 7.5x7 | |
| Main level | Living room | 13.11x13.1 |
| Dining room | 10.11x10.2 | |
| Kitchen | 10.11x12.1 | |
| Bath (# pieces 1-6) | 4.11x5 | |
| Den | 11.812.1 |
| Features | |||||
|---|---|---|---|---|---|
| Paved Yard | Stove | Dishwasher | |||
| Dryer | Refrigerator | Heat Pump | |||





































