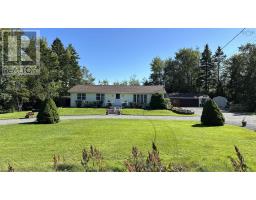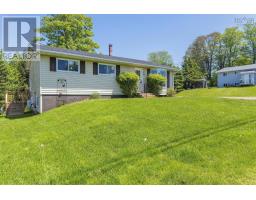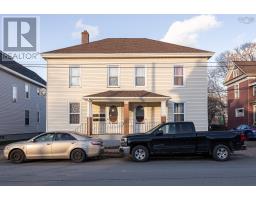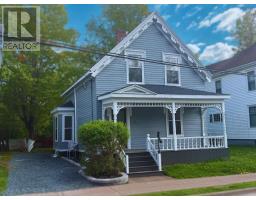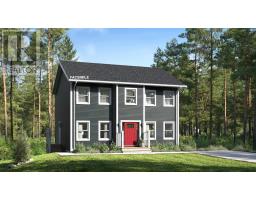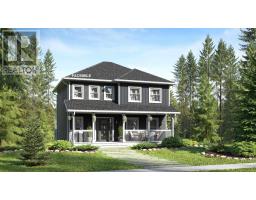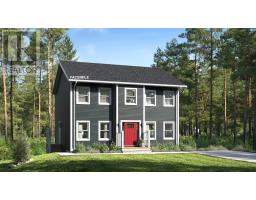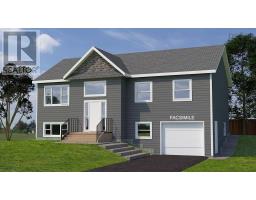167 Brunswick Street, Truro, Nova Scotia, CA
Address: 167 Brunswick Street, Truro, Nova Scotia
Summary Report Property
- MKT ID202508818
- Building TypeHouse
- Property TypeSingle Family
- StatusBuy
- Added2 weeks ago
- Bedrooms4
- Bathrooms2
- Area2401 sq. ft.
- DirectionNo Data
- Added On02 Jun 2025
Property Overview
This beautiful 4-bedroom, 1.5-bath century home is combination of modern upgrades with timeless charm . Enjoy peaceful moments in the covered sunroom or unwind on the balcony off the primary suite, both offering ideal spots to soak in the scenic surroundings. The heart of the homethe kitchen features sleek stainless steel appliances, a backsplash, updated countertops, and stylish hardware, creating a dream space for any cooking enthusiast. The spacious living room is warmed by a cozy wood-burning fireplace, perfect for relaxing or entertaining. Upstairs, you'll find four generously sized bedrooms, one of which is currently used as a laundry room, though the original hookups remain in the basement for easy conversion back to a bedroom. The standout feature is the expansive loft area, presently serving as the primary suite with a walk-in closet. This versatile space can easily be tailored to suit your needswhether as extra bedrooms, a home office, studio, or cozy hideaway. Outside, the home continues to impress with decking, ideal for hosting guests or enjoying quiet time outdoors. The wired and insulated garage, offers ample room for vehicles and storage. Heat pump ensures year-round comfort and energy efficiency. Centrally located in the vibrant town of Truro, this home is close to everythingshops, restaurants, schools, medical clinics, pharmacies, and recreational amenities. (id:51532)
Tags
| Property Summary |
|---|
| Building |
|---|
| Level | Rooms | Dimensions |
|---|---|---|
| Second level | Bedroom | 10.4x13.1 |
| Bedroom | 11x9.4 | |
| Bedroom | 9.2x12.10 | |
| Bath (# pieces 1-6) | 7.2x6.2 | |
| Third level | Den | 15.8x22.5 |
| Other | 7.11x5.2 | |
| Basement | Utility room | 16x13 |
| Storage | 23.11x12.5 | |
| Storage | 7.9x9 | |
| Bath (# pieces 1-6) | 10.9x5.5 | |
| Other | 7.7x13.2 | |
| Main level | Kitchen | 13.11x14.6 |
| Dining room | 10.7x12.10 | |
| Living room | 25x12.11 | |
| Other | 5.10x6.10 | |
| Sunroom | 9.6x6.10 | |
| Primary Bedroom | 11.10x13.3 |
| Features | |||||
|---|---|---|---|---|---|
| Level | Garage | Detached Garage | |||


















































