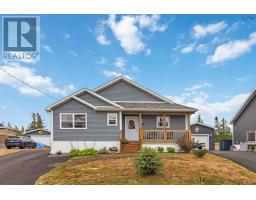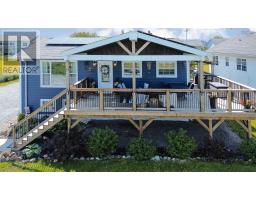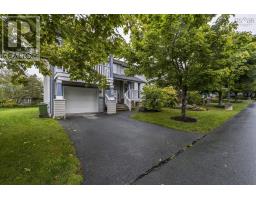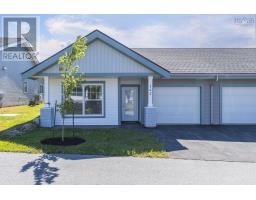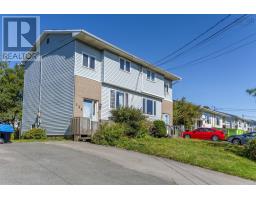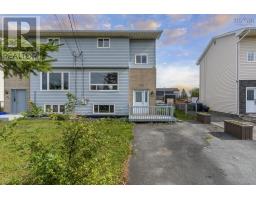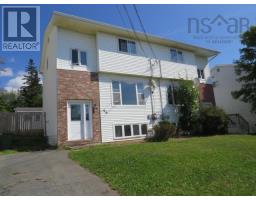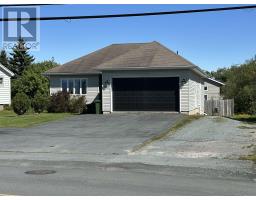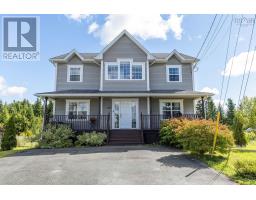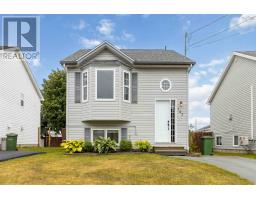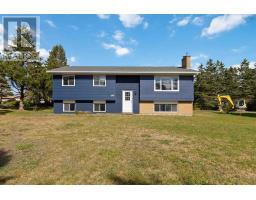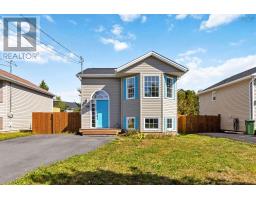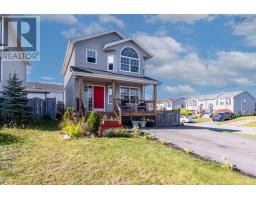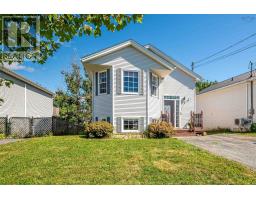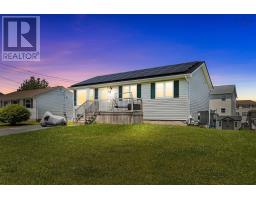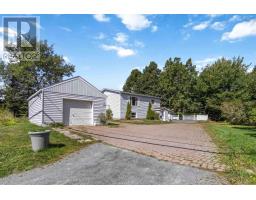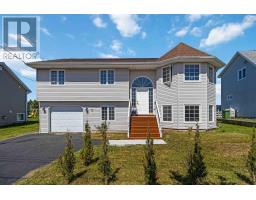9 Cannon Crescent, Eastern Passage, Nova Scotia, CA
Address: 9 Cannon Crescent, Eastern Passage, Nova Scotia
Summary Report Property
- MKT ID202524597
- Building TypeHouse
- Property TypeSingle Family
- StatusBuy
- Added1 days ago
- Bedrooms3
- Bathrooms3
- Area1592 sq. ft.
- DirectionNo Data
- Added On05 Oct 2025
Property Overview
OPEN HOUSE this Saturday and Sunday from 2pm-4pm. Ocean views, family space, and coastal living all at 9 Cannon Crescent. This bright semi-detached home offers 3 bedrooms, 2.5 baths, and a lower-level rec room that easily works as a 4th bedroom, teen hangout, or home office. The open country-style kitchen flows onto a two-level deck with sleek glass railings, perfect for barbecues, entertaining, or simply enjoying the ocean view. Below, a sheltered patio and fully fenced backyard with walkout add even more space to live and play. Inside, a heat pump keeps things comfortable year-round, while upstairs bedrooms provide quiet retreats. Every drive home is a reminder of where you live, passing sparkling ocean water on the way to and from. Just minutes from Fishermans Cove and the beach, this is where family life meets coastal charm at an affordable price. (id:51532)
Tags
| Property Summary |
|---|
| Building |
|---|
| Level | Rooms | Dimensions |
|---|---|---|
| Second level | Primary Bedroom | 14.5 x 11.2 - jog |
| Bedroom | 8.10 x 10.10 | |
| Bedroom | 11.5 x 8.7 | |
| Bath (# pieces 1-6) | 5.4 x 9.0 | |
| Basement | Laundry room | 8.9 x 19.7 |
| Recreational, Games room | 12.8 x 19.9 | |
| Bath (# pieces 1-6) | 5.0 x 8.5 | |
| Main level | Living room | 13.7 x 20.4 |
| Kitchen | 9.0 x 10.4 | |
| Dining room | 9.0 x 9.6 | |
| Bath (# pieces 1-6) | 4.7 x 3.11 |
| Features | |||||
|---|---|---|---|---|---|
| Level | Paved Yard | Stove | |||
| Dishwasher | Dryer | Washer | |||
| Microwave Range Hood Combo | Refrigerator | Walk out | |||
| Heat Pump | |||||
















































