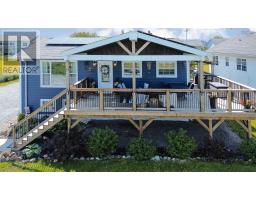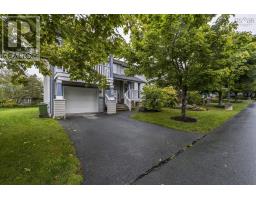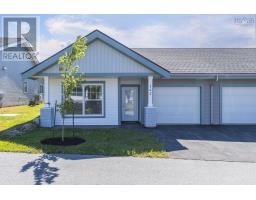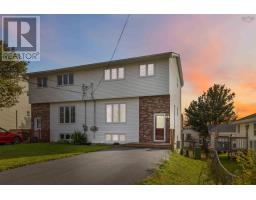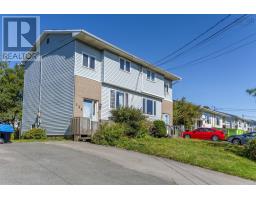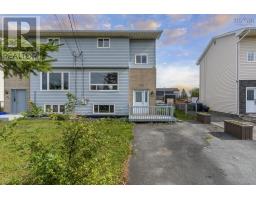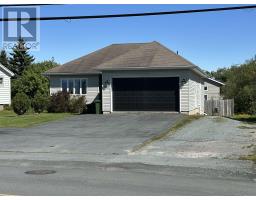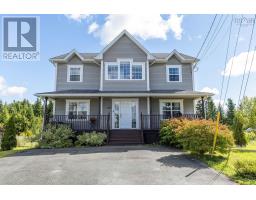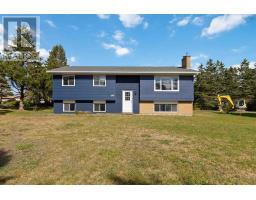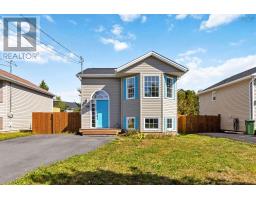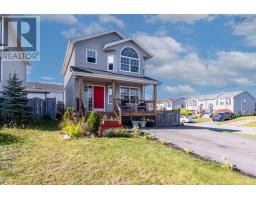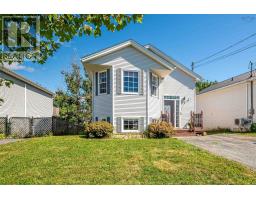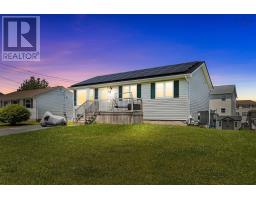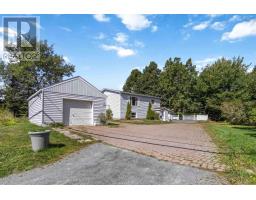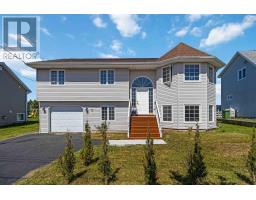96 Romkey Drive, Eastern Passage, Nova Scotia, CA
Address: 96 Romkey Drive, Eastern Passage, Nova Scotia
Summary Report Property
- MKT ID202524374
- Building TypeHouse
- Property TypeSingle Family
- StatusBuy
- Added1 weeks ago
- Bedrooms3
- Bathrooms2
- Area1650 sq. ft.
- DirectionNo Data
- Added On29 Sep 2025
Property Overview
Welcome home to beautiful Eastern Passage where fresh air is in abundance in this gorgeous community. Here you will find this 3 level home waiting for you. Great as a starter home with room to grow and also makes a good investment for those looking for income properties. With 3 levels of finished space, there is ample room for all. The main floor features a spacious kitchen, large living room and a dining room that has access to the back patio and partially fenced back yard. The upstairs has 3 good sized bedrooms and a full 4 piece bathroom. The lower level has a family room and a separate den that would also make a great office or games room. Conveniently located here is a 2 piece bathroom with laundry. Great lay-out. Be sure to check out the backyard that backs on the greenspace. A nice yard for pets and children to play or just a nice spot to enjoy your morning coffee. Pack your toys and things too as there is a 10 x 12 shed to put them into. Book your viewing today!! Be sure to allow time to check out this lovely neighborhood. Walk along the boardwalk, enjoy the ocean breezes and stop to visit Fisherman's Cove. You'll be glad that you did. So start packing, your new home awaits!! (id:51532)
Tags
| Property Summary |
|---|
| Building |
|---|
| Level | Rooms | Dimensions |
|---|---|---|
| Second level | Primary Bedroom | 13.3x10.2-j |
| Bedroom | 12.3x7.11-j | |
| Bedroom | 11.5x7.11 | |
| Bath (# pieces 1-6) | 5.5x4.11 | |
| Basement | Recreational, Games room | 11.8x12.4 |
| Den | 13.6x11.7 | |
| Laundry room | 5x11.9 | |
| Main level | Foyer | 3.6x6.9 |
| Kitchen | 11x11 | |
| Dining room | 11.3x8.2 | |
| Living room | 13.3x12.6 |
| Features | |||||
|---|---|---|---|---|---|
| Treed | Sloping | Paved Yard | |||
| Stove | Washer | Microwave Range Hood Combo | |||
| Refrigerator | |||||





























