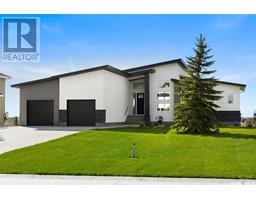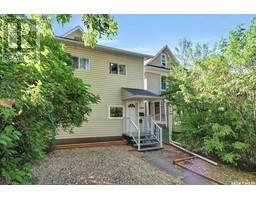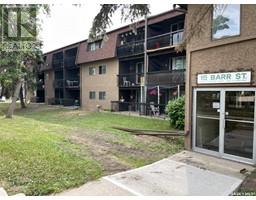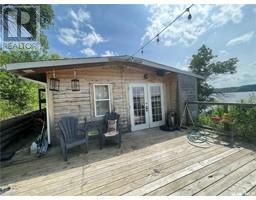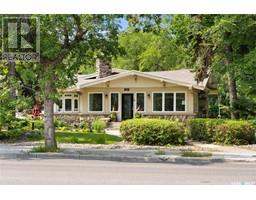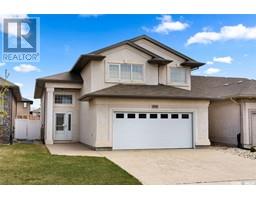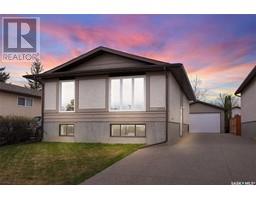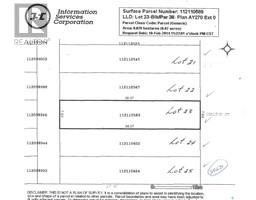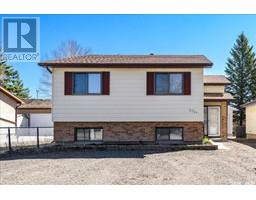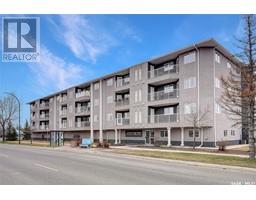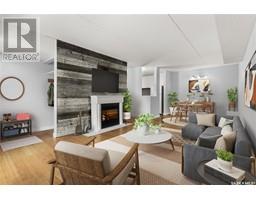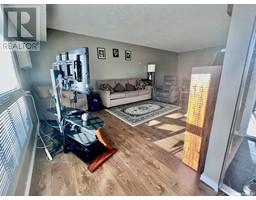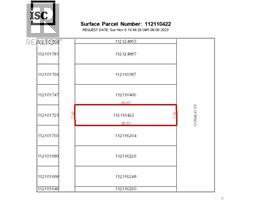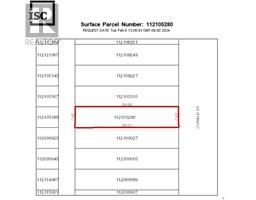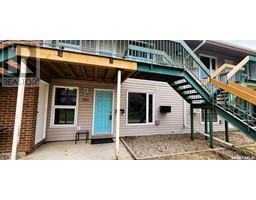3003 Hill AVENUE Lakeview RG, Regina, Saskatchewan, CA
Address: 3003 Hill AVENUE, Regina, Saskatchewan
Summary Report Property
- MKT IDSK952439
- Building TypeHouse
- Property TypeSingle Family
- StatusBuy
- Added13 weeks ago
- Bedrooms4
- Bathrooms2
- Area1865 sq. ft.
- DirectionNo Data
- Added On30 Jan 2024
Property Overview
Welcome to 3003 Hill Avenue, in the heart of Old Lakeview. Stunning two story home captures the essence of Lakeview- charm, elegance and beauty which has been exceptionally maintained by its current owners. Situated on a large corner lot, this home showcases exceptional street appeal with its arched doorway, original hardwood floors through the living room and dining room area. Richness of the original gumwood woodwork will capture your attention from the arched doorways, built-ins, radiator covers and banister to the second level. Main floor living room is grand area with a feature wood burning fireplace accented with limestone. Bright and cheery kitchen with granite countertops, centre island, gas range stove, Bosch dishwasher. The kitchen opens to a south facing 4 season sunroom to showcase your green thumb. Second level offers 4 bedrooms with their original wall sconces, an upgraded main bathroom with heated tiled floor, a laundry chute and plenty of storage. Don't forget to check out the quaint balcony half way up the stairs overlooking the backyard! The basement is completely developed with a large rec-room area and additional 2 piece bathroom. There's a large utility room combined with the laundry area. The original porcelain laundry tub is still in use! Mature and private backyard with deck for entertaining and triple car 30' x 24' heated detached garage. Super solid home was designed by O'Leary & Coxall (as was the Albert Street Memorial bridge). It's also the former home of well known physician and cancer research specialist Allan Blair. The shingles on the house were recently replaced in 2017 (garage in 2016). Don't miss out on this piece of Regina's history. (id:51532)
Tags
| Property Summary |
|---|
| Building |
|---|
| Land |
|---|
| Level | Rooms | Dimensions |
|---|---|---|
| Second level | Primary Bedroom | 11'2 x 13'0 |
| Bedroom | 9'7 x 13'0 | |
| Bedroom | 10'0 x 13'0 | |
| Bedroom | 8'5 x 12'0 | |
| 4pc Bathroom | 6'4 x 8'0 | |
| Basement | 2pc Bathroom | 9'0 x 6'10 |
| Other | 20'11 x 12'2 | |
| Laundry room | 20'10 x 12'5 | |
| Main level | Foyer | 6'4 x 9'0 |
| Kitchen | 15'7 x 13'0 | |
| Dining room | 12'0 x 13'0 | |
| Living room | 22'1 x 13'0 | |
| Sunroom | 9'2 x 12'9 |
| Features | |||||
|---|---|---|---|---|---|
| Treed | Corner Site | Lane | |||
| Rectangular | Detached Garage | Heated Garage | |||
| Parking Space(s)(6) | Washer | Refrigerator | |||
| Dishwasher | Dryer | Microwave | |||
| Garage door opener remote(s) | Storage Shed | Stove | |||
| Wall unit | |||||










































