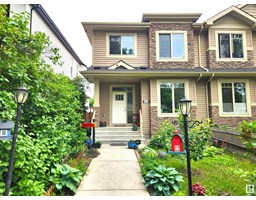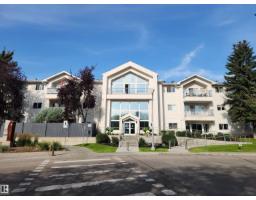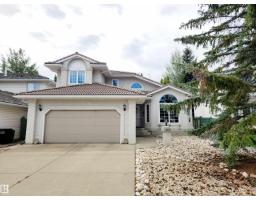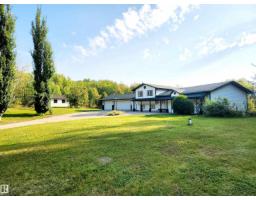1004 CARTER CREST RD NW Carter Crest, Edmonton, Alberta, CA
Address: 1004 CARTER CREST RD NW, Edmonton, Alberta
Summary Report Property
- MKT IDE4454321
- Building TypeRow / Townhouse
- Property TypeSingle Family
- StatusBuy
- Added4 weeks ago
- Bedrooms3
- Bathrooms3
- Area1180 sq. ft.
- DirectionNo Data
- Added On22 Aug 2025
Property Overview
Welcome to the prestigious Palisades of Whitemud (18+), where you’ll enjoy the comfort of maintenance-free living in this well maintained 1,179 sqft end unit bungalow. Step inside to the bright main with vaulted ceilings & an abundance of windows that fill the space with natural light. The living room features a cozy gas fireplace & opens to the spacious dining area. The bright kitchen offers ample cabinetry, counter space & a cheerful breakfast nook. The large primary includes a walk-in closet, 4pc ensuite while a 2nd bedroom, 2pc & laundry complete the level. The fully finished basement is complete with a huge 3rd bedroom-perfect for guests, 4pc, recreation room with a 2nd fireplace & large storage room. This quiet & well run complex offers an unbeatable location just minutes to Riverbend Square, Terwillegar Rec Centre, parks, walking trails, public transit, and easy access to Whitemud Drive & Anthony Henday. A fantastic opportunity in one of Edmonton’s most desirable communities. A must see! (id:51532)
Tags
| Property Summary |
|---|
| Building |
|---|
| Land |
|---|
| Level | Rooms | Dimensions |
|---|---|---|
| Basement | Bedroom 3 | 4.88 m x 3.4 m |
| Recreation room | 6.52 m x 3.84 m | |
| Main level | Living room | 4.04 m x 3.85 m |
| Dining room | 3.48 m x 2.82 m | |
| Kitchen | 3.02 m x 2.82 m | |
| Primary Bedroom | 4.26 m x 3.47 m | |
| Bedroom 2 | 3.19 m x 2.85 m | |
| Breakfast | 3.02 m x 2.33 m | |
| Laundry room | 2.13 m x 0.89 m |
| Features | |||||
|---|---|---|---|---|---|
| Cul-de-sac | Attached Garage | Dishwasher | |||
| Dryer | Hood Fan | Microwave | |||
| Refrigerator | Stove | Washer | |||
| Window Coverings | |||||















































