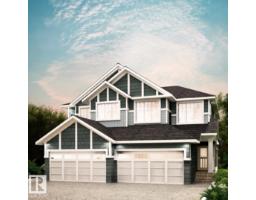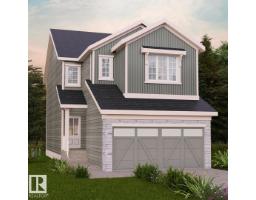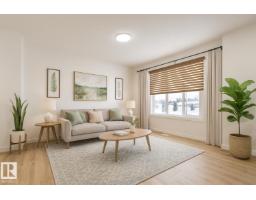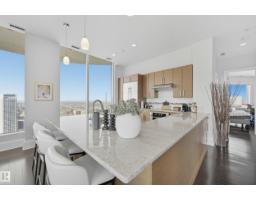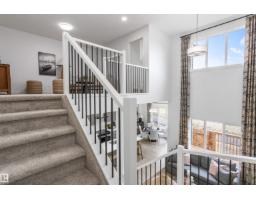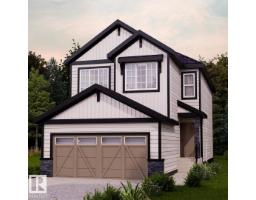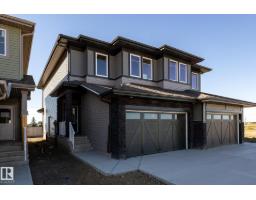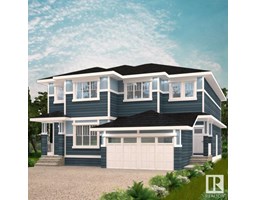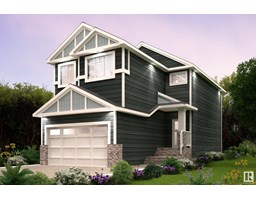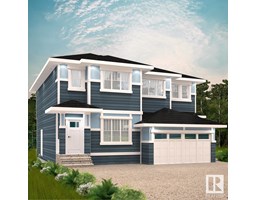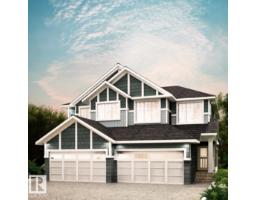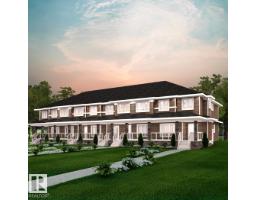10065 90 AV NW Strathcona, Edmonton, Alberta, CA
Address: 10065 90 AV NW, Edmonton, Alberta
Summary Report Property
- MKT IDE4463417
- Building TypeHouse
- Property TypeSingle Family
- StatusBuy
- Added2 weeks ago
- Bedrooms1
- Bathrooms3
- Area2261 sq. ft.
- DirectionNo Data
- Added On26 Oct 2025
Property Overview
ARCHITECTURAL GEM IN EDMONTON’S RIVER VALLEY! Tucked into the quiet enclave of Skunk Hollow, this modern home blends thoughtful design with rare privacy. Rebuilt from the frame up in 2007, it offers clean lines, warm natural light, and a calm connection to its ravine setting. Large windows frame views of the trees by day and city lights by night. The open main floor includes two inviting living areas and a chef’s kitchen with Sub-Zero and Miele appliances—ideal for cooking or entertaining. Upstairs, the owner’s retreat features a private office, flex area, spa-style ensuite, and a massive walk-in dream closet. The bedroom opens to a peaceful patio, while the serene back deck offers a private escape surrounded by nature—perfect for morning coffee or quiet evenings. The reverse walkout lower level adds a heated epoxy garage, full bath, and guest/flex room (no window), with in-floor heating throughout. Welcome home to your private escape in Edmonton’s river valley. (id:51532)
Tags
| Property Summary |
|---|
| Building |
|---|
| Land |
|---|
| Level | Rooms | Dimensions |
|---|---|---|
| Basement | Laundry room | 4.03 m x 2.2 m |
| Main level | Living room | 6.09 m x 4.56 m |
| Dining room | 3.7 m x 3.62 m | |
| Kitchen | 5.93 m x 3.16 m | |
| Upper Level | Primary Bedroom | 4.35 m x 4.19 m |
| Bonus Room | 6.03 m x 3.59 m |
| Features | |||||
|---|---|---|---|---|---|
| Cul-de-sac | Private setting | See remarks | |||
| Attached Garage | Heated Garage | Alarm System | |||
| Dryer | Freezer | Garage door opener remote(s) | |||
| Garage door opener | Oven - Built-In | Microwave | |||
| Refrigerator | Stove | Washer | |||
| Water softener | Window Coverings | Walk out | |||
| Central air conditioning | |||||

























































