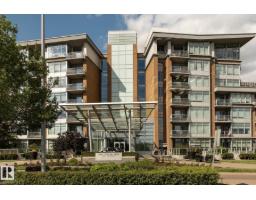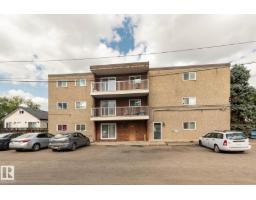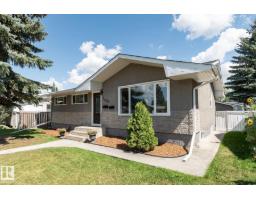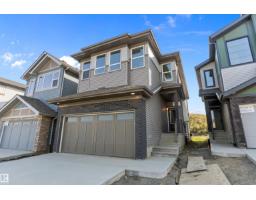10507 131 ST NW Glenora, Edmonton, Alberta, CA
Address: 10507 131 ST NW, Edmonton, Alberta
Summary Report Property
- MKT IDE4452264
- Building TypeHouse
- Property TypeSingle Family
- StatusBuy
- Added2 weeks ago
- Bedrooms5
- Bathrooms5
- Area3370 sq. ft.
- DirectionNo Data
- Added On08 Sep 2025
Property Overview
Welcome to prestigious Glenora, where mature tree-lined streets and luxury homes create one of Edmonton’s most coveted settings. This stunning 5-bedroom, 5-bath residence offers over 5,000 sq ft of elegant living space on 3 levels. A grand curved staircase greets you in the impressive foyer, leading to a living room with soaring 18-ft ceilings and a formal dining room perfect for entertaining. The chef’s kitchen features solid granite counters, premium appliances, and opens to an east-facing deck overlooking the private backyard. Upstairs, each bedroom enjoys its own ensuite, including the lavish primary with heated floors, spa-like shower, and curved soaker tub. The fully finished lower level adds exceptional space for family and guests. Exciting neighbourhood revitalization is underway, enhancing both value and lifestyle. This is your opportunity to own a timeless Glenora gem in a prime location just minutes from downtown and the River Valley. (id:51532)
Tags
| Property Summary |
|---|
| Building |
|---|
| Land |
|---|
| Level | Rooms | Dimensions |
|---|---|---|
| Lower level | Bedroom 5 | Measurements not available |
| Main level | Living room | Measurements not available |
| Dining room | Measurements not available | |
| Kitchen | Measurements not available | |
| Family room | Measurements not available | |
| Den | Measurements not available | |
| Bedroom 4 | Measurements not available | |
| Laundry room | Measurements not available | |
| Upper Level | Primary Bedroom | Measurements not available |
| Bedroom 2 | Measurements not available | |
| Bedroom 3 | Measurements not available |
| Features | |||||
|---|---|---|---|---|---|
| Lane | Closet Organizers | Attached Garage | |||
| Alarm System | Dishwasher | Dryer | |||
| Garage door opener remote(s) | Garage door opener | Oven - Built-In | |||
| Microwave | Stove | Central Vacuum | |||
| Washer | Window Coverings | Refrigerator | |||
| Central air conditioning | |||||





















































































