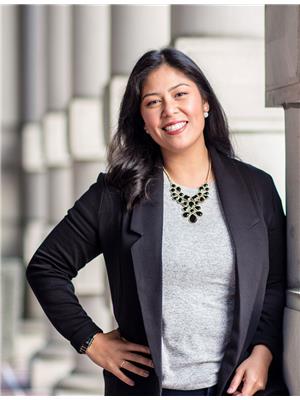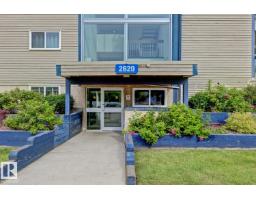22764 97 AV NW Secord, Edmonton, Alberta, CA
Address: 22764 97 AV NW, Edmonton, Alberta
Summary Report Property
- MKT IDE4455981
- Building TypeRow / Townhouse
- Property TypeSingle Family
- StatusBuy
- Added22 hours ago
- Bedrooms3
- Bathrooms3
- Area1462 sq. ft.
- DirectionNo Data
- Added On21 Sep 2025
Property Overview
Designed for style and built for function, this 3-bedroom+ Flex, townhouse offers the perfect blend of space, convenience, and modern finishes. Right off the front entrance, a bright flex space creates options, whether you need a home office, study nook, or reading corner. The open-concept main floor features a contemporary kitchen with stainless steel appliances, quartz countertops, a centre island, and a walk-in pantry. From here, step onto your private balcony, ideal for BBQs and relaxed outdoor dining. Upstairs, the primary suite offers a private 3-piece ensuite, while two additional bedrooms share a full bathroom. Upstairs laundry makes everyday life effortless. This unit already has central air conditioning, keeping you cool all summer long! Quartz finishes throughout, stylish lighting, and a double attached garage add both comfort and value. Set in a growing community close to parks, trails, schools, and shopping, this home delivers both convenience and modern living! (id:51532)
Tags
| Property Summary |
|---|
| Building |
|---|
| Level | Rooms | Dimensions |
|---|---|---|
| Main level | Den | 7'8'3 |
| Utility room | 5'4 x 6'9 | |
| Upper Level | Living room | 13'10 x 17'3 |
| Dining room | 7'9 x 13'8 | |
| Kitchen | 11'3 x 13'10 | |
| Primary Bedroom | 16'9 x 11'11 | |
| Bedroom 2 | 13'5 x 8'5 | |
| Bedroom 3 | 13'5 x 8'5 |
| Features | |||||
|---|---|---|---|---|---|
| Flat site | Closet Organizers | Attached Garage | |||
| Dishwasher | Garage door opener | Microwave Range Hood Combo | |||
| Oven - Built-In | Microwave | Refrigerator | |||
| Washer/Dryer Stack-Up | Stove | Central air conditioning | |||
| Ceiling - 9ft | Vinyl Windows | ||||





















































