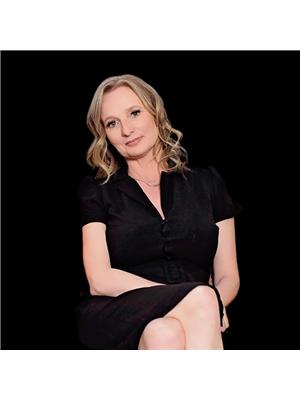10523 127 ST NW Westmount, Edmonton, Alberta, CA
Address: 10523 127 ST NW, Edmonton, Alberta
Summary Report Property
- MKT IDE4450503
- Building TypeHouse
- Property TypeSingle Family
- StatusBuy
- Added4 weeks ago
- Bedrooms4
- Bathrooms3
- Area2063 sq. ft.
- DirectionNo Data
- Added On21 Aug 2025
Property Overview
Charming 4-bedroom character family home in Groat Estates, offering over 2,000 sq.ft. across 3 levels! The main floor features a spacious yet cozy living room with stunning fireplace, Formal dinning area and a unique industrial-style kitchen. Upstairs, the second floor boasts a large primary bedroom with a sitting area, a bonus room, a full bathroom, and another spacious bedroom with its own sitting area. On the third floor, you'll find two additional bedrooms, a play area, and a child-size 2pc bathroom perfect for the little ones. The unfinished basement includes a laundry room and plenty of storage. Updates include central AC, a new roof (2024), garage door with 220V (2025) in garage for Electric vehicles, and updated dishwasher, fridge, washer, and dryer (2025). Sump (2025). Zoned RF3 (id:51532)
Tags
| Property Summary |
|---|
| Building |
|---|
| Land |
|---|
| Level | Rooms | Dimensions |
|---|---|---|
| Main level | Living room | 3.71 m x 5.66 m |
| Dining room | 4.39 m x 3.55 m | |
| Kitchen | 4.32 m x 3.25 m | |
| Upper Level | Family room | 1.88 m x 2.74 m |
| Den | 1.73 m x 3.28 m | |
| Primary Bedroom | 4.06 m x 3.75 m | |
| Bedroom 2 | 4.06 m x 3.28 m | |
| Bedroom 3 | 1.88 m x 5.44 m | |
| Bedroom 4 | 1.88 m x 4.88 m | |
| Bonus Room | 3.23 m x 4.22 m |
| Features | |||||
|---|---|---|---|---|---|
| Lane | Carport | Detached Garage | |||
| See Remarks | Dishwasher | Dryer | |||
| Oven - Built-In | Refrigerator | Stove | |||
| Washer | Window Coverings | Central air conditioning | |||












































































