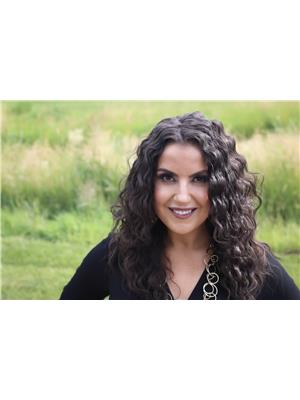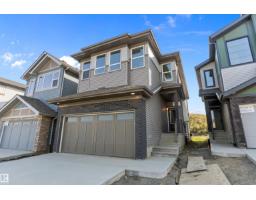1068 JAMES CR NW Jackson Heights, Edmonton, Alberta, CA
Address: 1068 JAMES CR NW, Edmonton, Alberta
Summary Report Property
- MKT IDE4454388
- Building TypeHouse
- Property TypeSingle Family
- StatusBuy
- Added4 weeks ago
- Bedrooms7
- Bathrooms4
- Area2491 sq. ft.
- DirectionNo Data
- Added On23 Aug 2025
Property Overview
This spacious almost 2500+ sq. ft. family home offers 7 bedrooms and 4 bathrooms, including 4 bedrooms upstairs with a primary suite and ensuite, 1 bedroom on the main floor, and 2 additional bedrooms in the fully finished walkout basement. The basement also features a complete in-law suite with its own kitchen, laundry, and newer washer & dryers—perfect for extended family. The main floor includes a large family room with a wet bar, while recent upgrades throughout the home include a new furnace (2023), upgraded tile flooring, newer carpet, solid oak woodwork, a full home intercom system, and concrete sidewalks on both sides of the house with stairs for added convenience. With abundant natural light from 2 skylights, a large fenced backyard for kids and pets, and an unbeatable location within walking distance to schools and close to major bus routes—all complemented by a magnificent downtown view—this home is truly designed for family living at its best. (id:51532)
Tags
| Property Summary |
|---|
| Building |
|---|
| Land |
|---|
| Level | Rooms | Dimensions |
|---|---|---|
| Basement | Bedroom 5 | 4.51 m x 3.44 m |
| Bedroom 6 | 3.18 m x 3.72 m | |
| Second Kitchen | 3.62 m x 3.67 m | |
| Main level | Living room | 7.6 m x 4.2 m |
| Dining room | Measurements not available | |
| Kitchen | 3.63 m x 2.88 m | |
| Family room | 4.72 m x 5.7 m | |
| Additional bedroom | 3.3 m x 2.98 m | |
| Breakfast | 4.2 m x 2.78 m | |
| Upper Level | Primary Bedroom | 4.46 m x 4.3 m |
| Bedroom 2 | 3.63 m x 3.76 m | |
| Bedroom 3 | 3.8 m x 3.63 m | |
| Bedroom 4 | 3.65 m x 3.69 m |
| Features | |||||
|---|---|---|---|---|---|
| Cul-de-sac | Treed | See remarks | |||
| No Animal Home | No Smoking Home | Skylight | |||
| Attached Garage | Dishwasher | Fan | |||
| Garage door opener remote(s) | Hood Fan | Window Coverings | |||
| See remarks | Dryer | Refrigerator | |||
| Two stoves | Two Washers | Walk out | |||
| Ceiling - 9ft | |||||





























































































