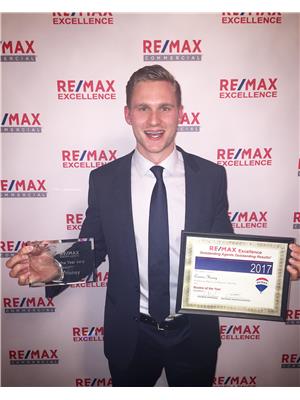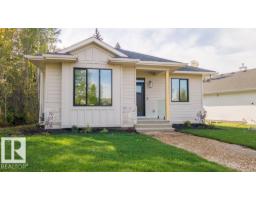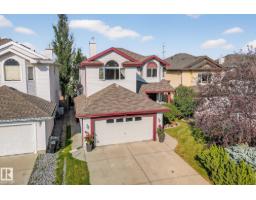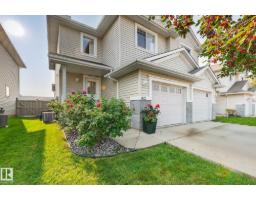1085 CARTER CREST RD NW Carter Crest, Edmonton, Alberta, CA
Address: 1085 CARTER CREST RD NW, Edmonton, Alberta
Summary Report Property
- MKT IDE4460668
- Building TypeHouse
- Property TypeSingle Family
- StatusBuy
- Added6 days ago
- Bedrooms2
- Bathrooms2
- Area1827 sq. ft.
- DirectionNo Data
- Added On05 Oct 2025
Property Overview
Original Owner Pride! Welcome to this stunning Burke Perry built bungalow with loft in Carter Crest’s Whitemud Hills. This custom 1,827 sq. ft. home is tucked away in a quiet cul-de-sac, Surrounding a beautiful walking path. Inside, you’re greeted by soaring 18’ vaulted ceilings, a spacious living room with floor-to-ceiling custom masonry and an oversized clean-face fireplace. Expansive windows flood the home with natural light. The chef’s kitchen features bright white cabinetry, high-end appliances, and an open-concept design perfect for entertaining. Hardwood flooring runs throughout the main floor, complemented by upgraded bathrooms with quartz countertops. The basement offers a second fireplace with river rock surround, a huge rec room, and plenty of unfinished space with potential for 2 additional bedrooms and a bathroom. Additional highlights include central A/C, upgraded air filtration system, garbage drain, and a prime location close to schools, shopping, and amenities. Rare opportunity (id:51532)
Tags
| Property Summary |
|---|
| Building |
|---|
| Land |
|---|
| Level | Rooms | Dimensions |
|---|---|---|
| Basement | Recreation room | 6.22 m x 8.12 m |
| Main level | Living room | 4.6 m x 5.63 m |
| Dining room | 2.66 m x 3.9 m | |
| Kitchen | 4.28 m x 4.51 m | |
| Family room | 3.73 m x 5.33 m | |
| Primary Bedroom | 3.79 m x 5.12 m | |
| Bedroom 2 | 3.8 m x 2.92 m | |
| Upper Level | Loft | 3.67 m x 5.14 m |
| Features | |||||
|---|---|---|---|---|---|
| Cul-de-sac | Private setting | No back lane | |||
| Park/reserve | No Smoking Home | Attached Garage | |||
| Dishwasher | Dryer | Garburator | |||
| Microwave | Refrigerator | Storage Shed | |||
| Stove | Washer | Central air conditioning | |||
| Ceiling - 10ft | Vinyl Windows | ||||












































































