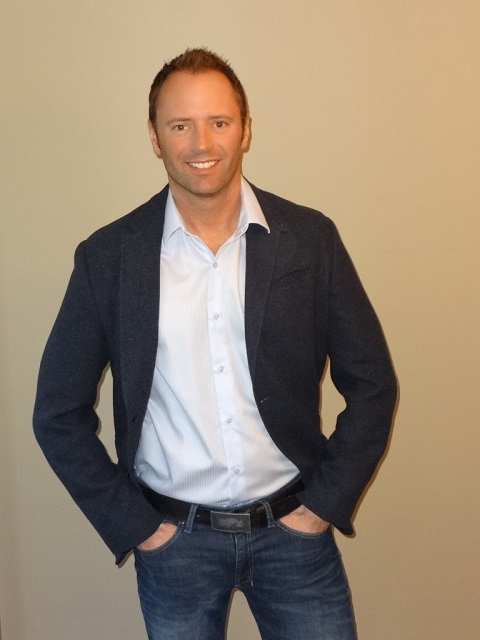1103 117 ST NW Twin Brooks, Edmonton, Alberta, CA
Address: 1103 117 ST NW, Edmonton, Alberta
Summary Report Property
- MKT IDE4455958
- Building TypeHouse
- Property TypeSingle Family
- StatusBuy
- Added2 weeks ago
- Bedrooms5
- Bathrooms4
- Area2167 sq. ft.
- DirectionNo Data
- Added On04 Sep 2025
Property Overview
Welcome to this stunning 2,167 sq ft executive home in the sought-after community of Twin Brooks! The main floor features separate family and living areas, formal dining, a home office, laundry, and a beautifully renovated kitchen with exotic Patagonia granite, high-end stainless steel appliances, and gas cooktop. The kitchen opens to a bright living room with gas fireplace. Upstairs offers 3 bedrooms, including a spacious primary with a lavish 5-piece ensuite. The fully finished basement includes a large rec room (plumbed for wet bar), 2 more bedrooms, and a 4-piece bath. Recent upgrades include a new furnace and hot water tank (2021) and central A/C (2022). Step outside to a show-stopping, pie-shaped backyard featuring a 2-tier deck, greenhouse, shed, fruit trees (apple, saskatoons), and gorgeous perennials like lilacs and peonies. This home combines style, space, and a truly exceptional outdoor retreat. You’ll fall in love the moment you arrive. Welcome home! (id:51532)
Tags
| Property Summary |
|---|
| Building |
|---|
| Land |
|---|
| Level | Rooms | Dimensions |
|---|---|---|
| Basement | Bedroom 4 | Measurements not available |
| Bedroom 5 | Measurements not available | |
| Recreation room | Measurements not available | |
| Main level | Den | Measurements not available |
| Upper Level | Primary Bedroom | Measurements not available |
| Bedroom 2 | Measurements not available | |
| Bedroom 3 | Measurements not available |
| Features | |||||
|---|---|---|---|---|---|
| See remarks | No Animal Home | No Smoking Home | |||
| Attached Garage | Dishwasher | Dryer | |||
| Oven - Built-In | Microwave | Refrigerator | |||
| Storage Shed | Stove | Washer | |||
| Central air conditioning | Vinyl Windows | ||||






































































