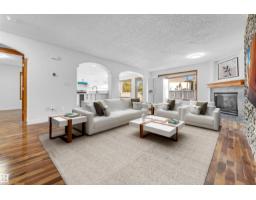1115 61 ST SW Walker, Edmonton, Alberta, CA
Address: 1115 61 ST SW, Edmonton, Alberta
Summary Report Property
- MKT IDE4460874
- Building TypeHouse
- Property TypeSingle Family
- StatusBuy
- Added4 days ago
- Bedrooms4
- Bathrooms4
- Area2013 sq. ft.
- DirectionNo Data
- Added On06 Oct 2025
Property Overview
Welcome to this gorgeous, well-maintained home in the highly desirable Walker Lake community — one of South Edmonton’s most popular neighbourhoods! Sitting on a REGULAR lot, windows in every direction, this sun-filled home offers a grand open-to-below entry, a stunning kitchen with walk-in pantry and upgraded appliances, plus fresh paint, polished floors, and refinished cabinets throughout. Upstairs features a spacious master bedroom with a luxurious 4-piece ensuite with jacuzzi, two oversized bedrooms that easily fit queen beds, and a step-down bonus room perfect for family time. The fully finished basement includes a bedroom, full bathroom, and wet bar, with potential for a side entrance (subject to city approval). A finished garage with EV charger adds extra convenience. Ideally located within walking distance to Corpus Christi and Shauna May Seneca schools, as well as Harvest Pointe Shopping Centre, this move-in-ready home has no house in the front which provide enough parking for the guests. (id:51532)
Tags
| Property Summary |
|---|
| Building |
|---|
| Level | Rooms | Dimensions |
|---|---|---|
| Basement | Bedroom 4 | 2.93 m x 1.45 m |
| Main level | Living room | 3.67 m x 4.9 m |
| Dining room | 3.32 m x 2.13 m | |
| Kitchen | 3.92 m x 4.91 m | |
| Upper Level | Primary Bedroom | 3.71 m x 4.42 m |
| Bedroom 2 | 3.1 m x 3.3 m | |
| Bedroom 3 | 3.34 m x 3.71 m | |
| Bonus Room | 5.78 m x 4.12 m |
| Features | |||||
|---|---|---|---|---|---|
| See remarks | Attached Garage | Dishwasher | |||
| Dryer | Refrigerator | Gas stove(s) | |||
| Washer | Window Coverings | Ceiling - 9ft | |||
















































































