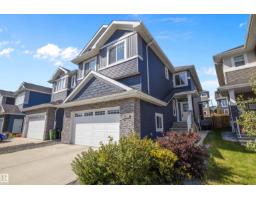11307 / 11309 127 ST NW Inglewood (Edmonton), Edmonton, Alberta, CA
Address: 11307 / 11309 127 ST NW, Edmonton, Alberta
Summary Report Property
- MKT IDE4454715
- Building TypeDuplex
- Property TypeSingle Family
- StatusBuy
- Added2 weeks ago
- Bedrooms6
- Bathrooms4
- Area1653 sq. ft.
- DirectionNo Data
- Added On31 Aug 2025
Property Overview
Massive 1653 sq/ft UP/DOWN DUPLEX on one of the nicest streets in the heart of Inglewood. Turn key investment property would be perfect for investors or for the ultimate mortgage helper. Both levels feature 3 bedrooms and LARGE living rooms and dining rooms. Upper level has one and a half baths and lower level has 2 FULL baths including a freshly renovated 4 piece bath. Kitchens both have dishwashers and lots of counter and cupboard space. Separate laundry rooms with newer washers and dryers on each level. BRAND NEW FURNACES AND HWT, along with newer shingles. Many newer windows and beautiful hardwood flooring on main level. Large 50ft x 142ft lot with plum and apple trees in backyard along with an oversized double detached garage. Tons of parking out back with a huge driveway, RV parking and newer fencing. Separate entrances at the front and on the side of house. All appliances included and available for a quick possession! (id:51532)
Tags
| Property Summary |
|---|
| Building |
|---|
| Land |
|---|
| Level | Rooms | Dimensions |
|---|---|---|
| Basement | Bedroom 4 | Measurements not available |
| Bedroom 5 | Measurements not available | |
| Bedroom 6 | Measurements not available | |
| Main level | Living room | Measurements not available |
| Dining room | Measurements not available | |
| Kitchen | Measurements not available | |
| Primary Bedroom | Measurements not available | |
| Bedroom 2 | Measurements not available | |
| Bedroom 3 | Measurements not available |
| Features | |||||
|---|---|---|---|---|---|
| Private setting | Treed | Flat site | |||
| Subdividable lot | Lane | Detached Garage | |||
| Oversize | Garage door opener remote(s) | Garage door opener | |||
| Window Coverings | Dryer | Refrigerator | |||
| Two stoves | Two Washers | Dishwasher | |||
| Vinyl Windows | |||||





















































































