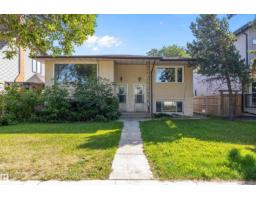3380 CHICKADEE DR NW Starling, Edmonton, Alberta, CA
Address: 3380 CHICKADEE DR NW, Edmonton, Alberta
Summary Report Property
- MKT IDE4456315
- Building TypeHouse
- Property TypeSingle Family
- StatusBuy
- Added4 days ago
- Bedrooms6
- Bathrooms4
- Area2428 sq. ft.
- DirectionNo Data
- Added On08 Sep 2025
Property Overview
Upgrades galore in this stunner in Starling, including 2 bedroom LEGAL BASEMENT SUITE! Newly built 2427 sq/ft home features FOUR BEDROOMS upstairs, den on main floor, FOUR FULL BATHS, and an amazing layout boasting 20 foot ceilings in the GREAT ROOM. Hardwood floors, granite counters everywhere, A/C, built-in speakers, 9 ft ceilings, central vac, and heated garage! Open concept main floor has a massive chef's kitchen with s/s appliances, large island and a walk thru pantry. Built-in storage in mudroom, full bath on main, large dining room overlooking west facing backyard and a cozy gas f/p in living room. Upstairs includes 4 bedrooms, large bonus room, upstairs laundry with granite counters, full bath and a primary suite featuring a huge 5 piece ensuite with w/i closet. Ultimate mortgage helper with separate entrance to legal basement with 2 large bedrooms, own laundry, beautiful kitchen and bath. This is the TOTAL PACKAGE! Next door to St. Albert, easy access to Anthony Henday, and surrounded by nature! (id:51532)
Tags
| Property Summary |
|---|
| Building |
|---|
| Land |
|---|
| Level | Rooms | Dimensions |
|---|---|---|
| Basement | Bedroom 5 | Measurements not available |
| Bedroom 6 | Measurements not available | |
| Main level | Living room | Measurements not available |
| Dining room | Measurements not available | |
| Kitchen | Measurements not available | |
| Den | Measurements not available | |
| Upper Level | Family room | Measurements not available |
| Primary Bedroom | Measurements not available | |
| Bedroom 2 | Measurements not available | |
| Bedroom 3 | Measurements not available | |
| Bedroom 4 | Measurements not available |
| Features | |||||
|---|---|---|---|---|---|
| Private setting | No back lane | No Animal Home | |||
| No Smoking Home | Attached Garage | Heated Garage | |||
| Dishwasher | Fan | Garage door opener remote(s) | |||
| Garage door opener | Hood Fan | Oven - Built-In | |||
| Central Vacuum | Window Coverings | Dryer | |||
| Refrigerator | Two stoves | Two Washers | |||
| Suite | Central air conditioning | Ceiling - 9ft | |||
| Vinyl Windows | |||||


















































































