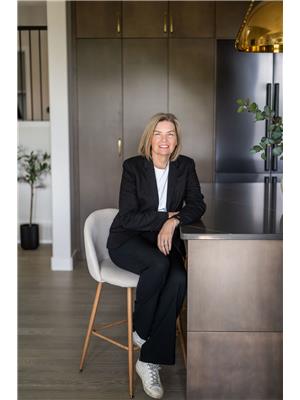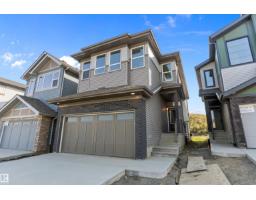1131 117 ST SW Rutherford (Edmonton), Edmonton, Alberta, CA
Address: 1131 117 ST SW, Edmonton, Alberta
Summary Report Property
- MKT IDE4456484
- Building TypeHouse
- Property TypeSingle Family
- StatusBuy
- Added2 days ago
- Bedrooms4
- Bathrooms4
- Area1860 sq. ft.
- DirectionNo Data
- Added On22 Sep 2025
Property Overview
Beautifully updated 2-storey home with 1859 sqft, a finished basement, bonus room, and central A/C. The highlight of this home is the stunning new kitchen (2024) featuring modern cabinetry, quartz countertops, stylish backsplash, and upgraded stainless steel appliances. Bathrooms were also updated in 2024 with matching cabinets and quartz counters, creating a cohesive and upscale finish throughout. Upstairs you'll find three bedrooms including a spacious primary suite with barn door ensuite, plus a bonus room with large west-facing windows. The finished basement offers flexible living space and includes a secondary fridge. Other recent upgrades include new hot water tank (2024) new basement carpet (2025) and updated flooring on the main level, bathrooms and upstairs (2021). Outside, the yard is designed for both play and relaxation with a playground, sandbox, catico, large outdoor table with large gazebo and shed. Truly move-in ready with modern upgrades throughout. (id:51532)
Tags
| Property Summary |
|---|
| Building |
|---|
| Land |
|---|
| Level | Rooms | Dimensions |
|---|---|---|
| Basement | Bedroom 4 | Measurements not available x 13 m |
| Recreation room | 17' x 20'1" | |
| Main level | Living room | 14'3" x 13' |
| Dining room | 7'1" x 13'9" | |
| Kitchen | 13'8" x 14' | |
| Upper Level | Primary Bedroom | 12'8" x 15'10 |
| Bedroom 2 | 10'11" x 12'3 | |
| Bedroom 3 | 9'11" x 11'7" | |
| Bonus Room | 18'11" x 15'3 |
| Features | |||||
|---|---|---|---|---|---|
| No Smoking Home | Attached Garage | Dishwasher | |||
| Dryer | Garage door opener remote(s) | Garage door opener | |||
| Microwave | Storage Shed | Stove | |||
| Central Vacuum | Washer | Window Coverings | |||
| See remarks | Refrigerator | Central air conditioning | |||






































































