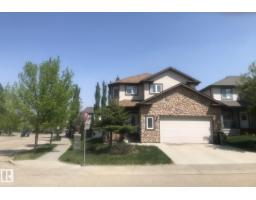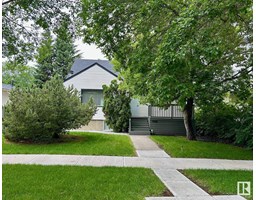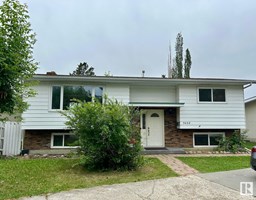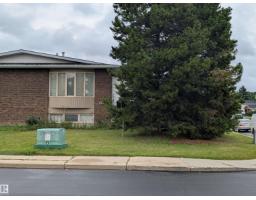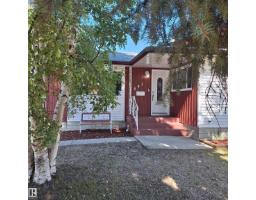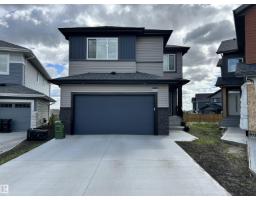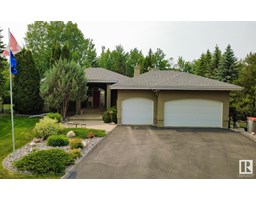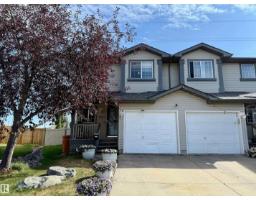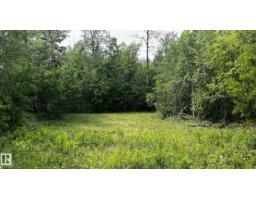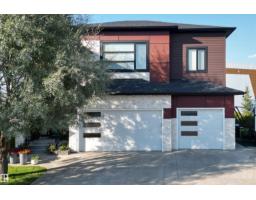11313 127 ST NW Inglewood (Edmonton), Edmonton, Alberta, CA
Address: 11313 127 ST NW, Edmonton, Alberta
Summary Report Property
- MKT IDE4442023
- Building TypeHouse
- Property TypeSingle Family
- StatusBuy
- Added17 weeks ago
- Bedrooms4
- Bathrooms5
- Area3015 sq. ft.
- DirectionNo Data
- Added On10 Aug 2025
Property Overview
Exceptional Forever Home with Expansive Outdoor Space and Luxury Features Welcome to your dream home! This stunning 3,015 sq. ft. residence (4,300+ sq. ft. total) offers elegant living in a sought-after neighborhood. Approximately $1.4 million invested, every detail reflects high-end craftsmanship and thoughtful design. Highlights: Open-Concept Living: Bright, spacious main floor w/seamless flow between living, dining, and a sun-filled kitchen perfect for entertaining. Gourmet Kitchen: Features state-of-the-art appliances, custom cabinetry, and a large island ideal for everyday meals or hosting. 4 Bedrooms & 4.5 Bathrooms: Generous bedrooms offer comfort and privacy. The luxurious primary suite includes a spa-style ensuite and walk-in closet. Stylish Bathrooms: Modern finishes and convenience throughout all bathrooms. Outdoor Oasis: On a 142' x 50' lot, enjoy a landscaped backyard ideal for entertaining, kids, or gardening. Insulated 2-Car Garage: Ample space for vehicles, storage, or hobbies. (id:51532)
Tags
| Property Summary |
|---|
| Building |
|---|
| Level | Rooms | Dimensions |
|---|---|---|
| Main level | Living room | Measurements not available |
| Dining room | Measurements not available | |
| Kitchen | Measurements not available | |
| Den | Measurements not available | |
| Upper Level | Primary Bedroom | Measurements not available |
| Bedroom 2 | Measurements not available | |
| Bedroom 3 | Measurements not available | |
| Bedroom 4 | Measurements not available |
| Features | |||||
|---|---|---|---|---|---|
| Lane | Wet bar | No Animal Home | |||
| Stall | Detached Garage | Dishwasher | |||
| Dryer | Garage door opener | Garburator | |||
| Hood Fan | Oven - Built-In | Microwave | |||
| Refrigerator | Gas stove(s) | Central Vacuum | |||
| Washer | Window Coverings | Wine Fridge | |||
| Central air conditioning | |||||










































