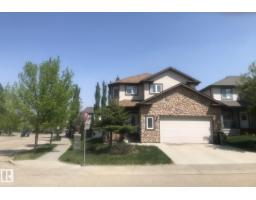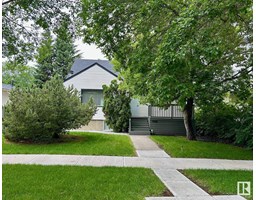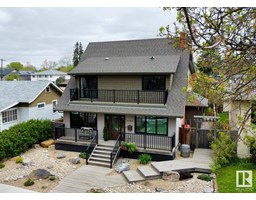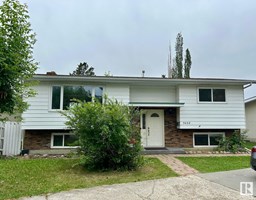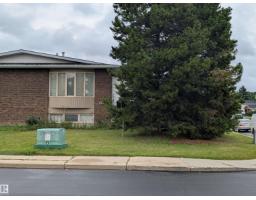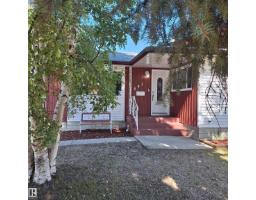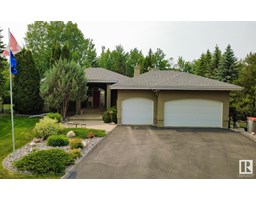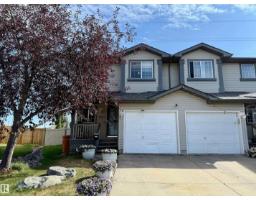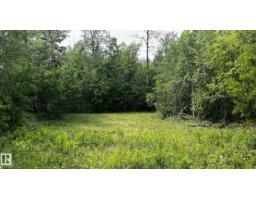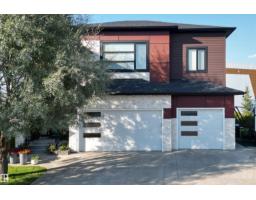4509 170A AV NW Cy Becker, Edmonton, Alberta, CA
Address: 4509 170A AV NW, Edmonton, Alberta
6 Beds5 Baths2300 sqftStatus: Buy Views : 661
Price
$799,900
Summary Report Property
- MKT IDE4454264
- Building TypeHouse
- Property TypeSingle Family
- StatusBuy
- Added26 weeks ago
- Bedrooms6
- Bathrooms5
- Area2300 sq. ft.
- DirectionNo Data
- Added On22 Aug 2025
Property Overview
Custom-built 2,300 sq ft home in CY Becker with a fully finished legal walkout BASEMENT SUITE featuring 2 bedrooms and separate appliances. Main floor offers a wide entrance, open-concept living space with oversized windows, walk-through pantry to mudroom/garage, and access to a large upgraded Dura Deck with aluminum railing and gas line. Upstairs includes 4 bedrooms, 3 full bathrooms (2 ensuites), laundry, and bonus room. Enjoy added comfort with A/C on main and upper floors, stair lighting, and upgraded features like heavy-duty garage shelving. All appliances included in both suites. Ideal for multigenerational living or added rental income. (id:51532)
Tags
| Property Summary |
|---|
Property Type
Single Family
Building Type
House
Storeys
2
Square Footage
2300 sqft
Title
Freehold
Neighbourhood Name
Cy Becker
Land Size
621.31 m2
Built in
2024
Parking Type
Attached Garage
| Building |
|---|
Bathrooms
Total
6
Partial
1
Interior Features
Appliances Included
Dishwasher, Dryer, Garage door opener remote(s), Garage door opener, Hood Fan, Humidifier, Microwave Range Hood Combo, Oven - Built-In, Microwave, Refrigerator, Stove, Washer, Window Coverings
Basement Features
Walk out, Suite
Basement Type
Full (Finished)
Building Features
Features
Cul-de-sac, Closet Organizers, No Animal Home, No Smoking Home, Level
Style
Detached
Square Footage
2300 sqft
Fire Protection
Smoke Detectors
Building Amenities
Ceiling - 9ft
Structures
Deck
Heating & Cooling
Cooling
Central air conditioning
Heating Type
Forced air
Parking
Parking Type
Attached Garage
Total Parking Spaces
4
| Land |
|---|
Lot Features
Fencing
Fence
| Level | Rooms | Dimensions |
|---|---|---|
| Basement | Bedroom 5 | Measurements not available |
| Bedroom 6 | Measurements not available | |
| Main level | Living room | Measurements not available |
| Dining room | Measurements not available | |
| Kitchen | Measurements not available | |
| Upper Level | Family room | Measurements not available |
| Primary Bedroom | Measurements not available | |
| Bedroom 2 | Measurements not available | |
| Bedroom 3 | Measurements not available | |
| Bedroom 4 | Measurements not available | |
| Laundry room | Measurements not available |
| Features | |||||
|---|---|---|---|---|---|
| Cul-de-sac | Closet Organizers | No Animal Home | |||
| No Smoking Home | Level | Attached Garage | |||
| Dishwasher | Dryer | Garage door opener remote(s) | |||
| Garage door opener | Hood Fan | Humidifier | |||
| Microwave Range Hood Combo | Oven - Built-In | Microwave | |||
| Refrigerator | Stove | Washer | |||
| Window Coverings | Walk out | Suite | |||
| Central air conditioning | Ceiling - 9ft | ||||






















































