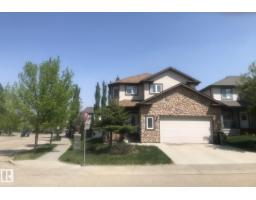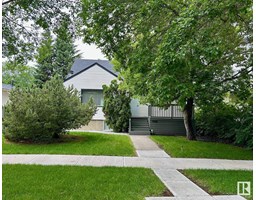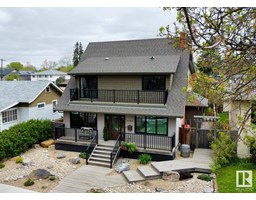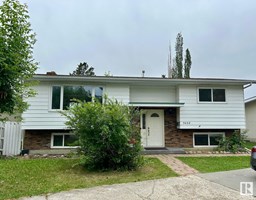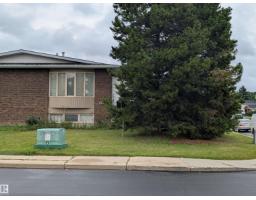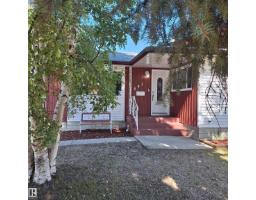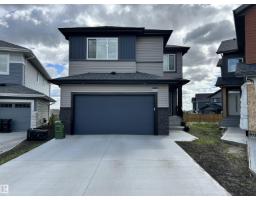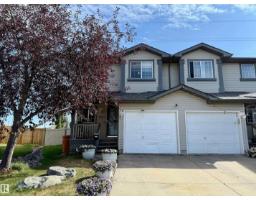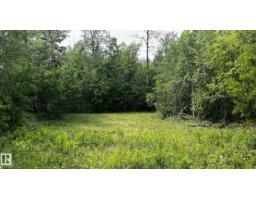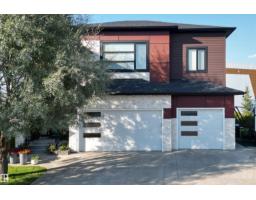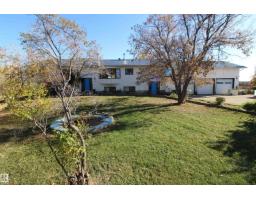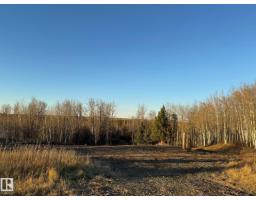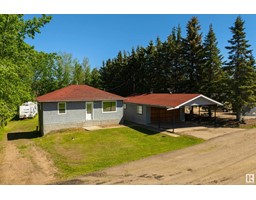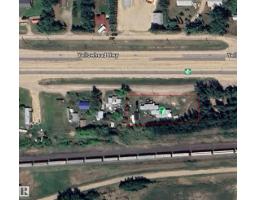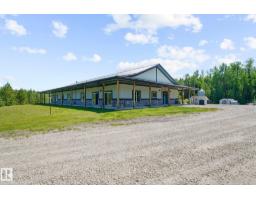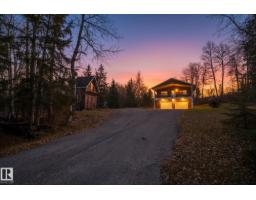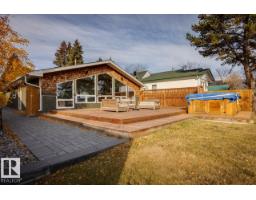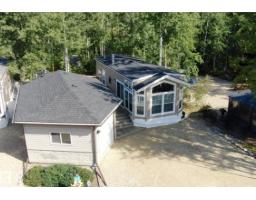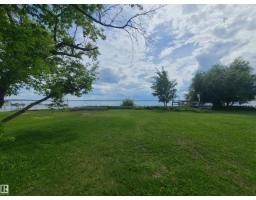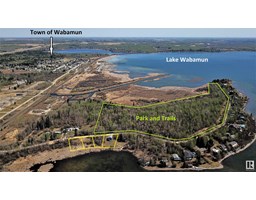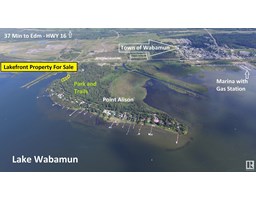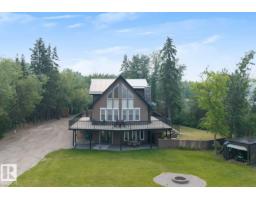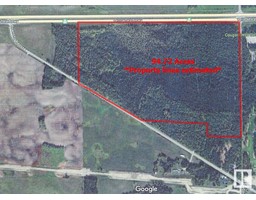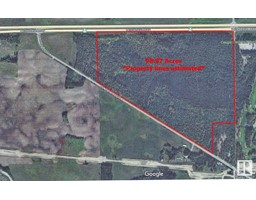#129 53226 RGE ROAD 261 Helenslea Heath, Rural Parkland County, Alberta, CA
Address: #129 53226 RGE ROAD 261, Rural Parkland County, Alberta
Summary Report Property
- MKT IDE4442600
- Building TypeHouse
- Property TypeSingle Family
- StatusBuy
- Added15 weeks ago
- Bedrooms5
- Bathrooms4
- Area2091 sq. ft.
- DirectionNo Data
- Added On24 Aug 2025
Property Overview
Private, peaceful country residential acreage minutes from Edmonton in prestigious Helenslea Heath. Minutes from Glendale golf course and Acheson Business Park. Custom- built executive bungalow with attached, heated, triple garage on .75-acre, fenced, pie shape lot. East facing front, low maintenance landscaping, mature trees and 85-foot driveway. Three sheds, tiered deck and 2-person hot tub. West facing back looks out onto county reserve. This stunning home has five bedrooms and four bathrooms. Open floor plan, exotic granite counters, solid hardwood floors, stainless steel appliances and large walk in pantry. Walk in closets in main level bedrooms with solid wood shelves and organizers. Large mudroom with two closets and bench seat storage. Vaulted ceiling, floor to ceiling windows and gas fireplace bring natural light and warmth into this home. Huge laundry room, wet bar, valor fireplace, steam shower and luxury vinyl plank flooring on fully finished lower level. Major Upgrades by owner 2011-2025. (id:51532)
Tags
| Property Summary |
|---|
| Building |
|---|
| Land |
|---|
| Level | Rooms | Dimensions |
|---|---|---|
| Lower level | Family room | 8.5 m x 5.3 m |
| Bedroom 4 | Measurements not available | |
| Bedroom 5 | Measurements not available | |
| Laundry room | Measurements not available | |
| Main level | Living room | 5.8 m x 5 m |
| Dining room | 5.8 m x 1.8 m | |
| Kitchen | 4.3 m x 3.8 m | |
| Primary Bedroom | 4.5 m x 3.6 m | |
| Bedroom 2 | 3.5 m x 2.7 m | |
| Bedroom 3 | 4.9 m x 3.3 m |
| Features | |||||
|---|---|---|---|---|---|
| Cul-de-sac | Private setting | Park/reserve | |||
| Wet bar | Wood windows | Closet Organizers | |||
| No Smoking Home | Environmental reserve | Attached Garage | |||
| Dishwasher | Dryer | Garage door opener remote(s) | |||
| Garage door opener | Humidifier | Oven - Built-In | |||
| Microwave | Refrigerator | Storage Shed | |||
| Stove | Central Vacuum | Washer | |||
| Central air conditioning | Ceiling - 9ft | ||||










































