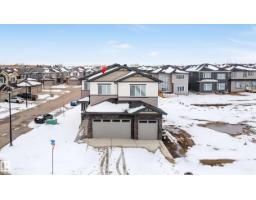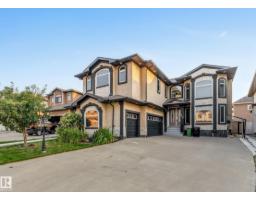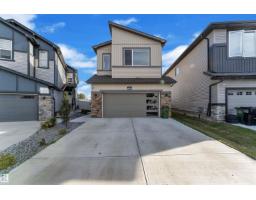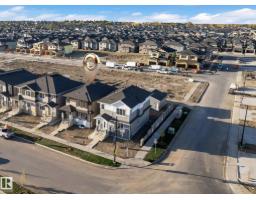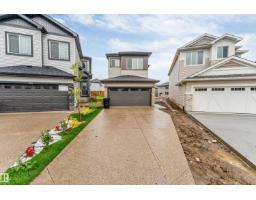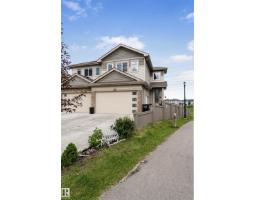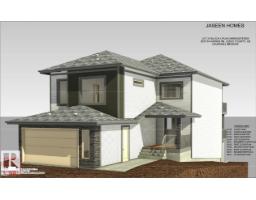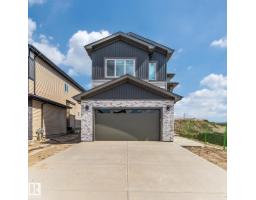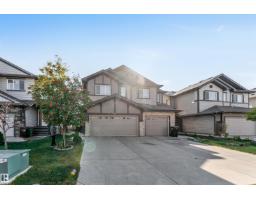1183 Aster BV NW Aster, Edmonton, Alberta, CA
Address: 1183 Aster BV NW, Edmonton, Alberta
Summary Report Property
- MKT IDE4461891
- Building TypeRow / Townhouse
- Property TypeSingle Family
- StatusBuy
- Added3 weeks ago
- Bedrooms4
- Bathrooms4
- Area1292 sq. ft.
- DirectionNo Data
- Added On12 Oct 2025
Property Overview
**ASTER**SOUTH EDMONTON**FINISHED BASEMENT**SECOND KITCHEN**Step into this beautifully designed modern home that perfectly combines comfort, functionality, and elegance. The open-concept main level welcomes you with a bright and spacious living area, ideal for both entertaining and relaxing. The kitchen features contemporary finishes, a large workspace, and seamless flow into the dining and living areas—creating the perfect atmosphere for gatherings and daily living. Upstairs, the primary suite offers a peaceful retreat with a private ensuite and a generous walk-in closet. Additional bedrooms provide flexibility for family, guests, or a personal home office. Every corner is thoughtfully designed to offer both convenience and style. The lower level adds even more versatility, featuring an additional kitchen, a recreation area, and a private bedroom with its own ensuite—perfect for extended family, guests. this home offers easy access to parks, trails, schools, and everyday amenities. (id:51532)
Tags
| Property Summary |
|---|
| Building |
|---|
| Land |
|---|
| Level | Rooms | Dimensions |
|---|---|---|
| Basement | Bedroom 4 | 3.51 m x 3.28 m |
| Second Kitchen | 1.89 m x 4.43 m | |
| Recreation room | 5.06 m x 3.07 m | |
| Utility room | 1.94 m x 3.02 m | |
| Main level | Living room | 4.03 m x 6.22 m |
| Kitchen | 3.58 m x 3.87 m | |
| Upper Level | Primary Bedroom | 3.66 m x 3.67 m |
| Bedroom 2 | 2.63 m x 3.24 m | |
| Bedroom 3 | 2.55 m x 2.9 m |
| Features | |||||
|---|---|---|---|---|---|
| Parking Pad | Dishwasher | Dryer | |||
| Hood Fan | Microwave | Refrigerator | |||
| Stove | Washer | ||||
















































