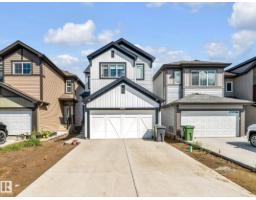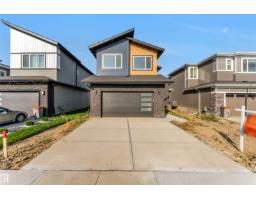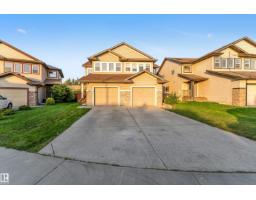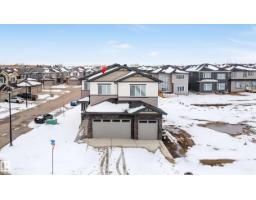3618 28A ST NW Wild Rose, Edmonton, Alberta, CA
Address: 3618 28A ST NW, Edmonton, Alberta
Summary Report Property
- MKT IDE4457731
- Building TypeHouse
- Property TypeSingle Family
- StatusBuy
- Added6 days ago
- Bedrooms5
- Bathrooms4
- Area3247 sq. ft.
- DirectionNo Data
- Added On14 Sep 2025
Property Overview
**SOUTH EDMONTON**MAIN FLOOR BED AND BATH**2 LIVING ROOMS**Welcome to your dream home in a vibrant NW Edmonton community! This exquisite two story residence boasts over 3,000 sq ft of elegant living space, designed for both grand entertaining and cozy family moments. Step inside to be greeted by a sun filled living room with a fireplace, a chef’s kitchen with ample cabinetry, and a formal dining area perfect for hosting. The main floor also includes a versatile bedroom or office and a stylish 3pc bath. Upstairs, escape to your luxurious primary retreat complete with a spa like 5pc ensuite and a massive walk-in closet. Three additional bedrooms, a second 5pc bath, and convenient upper floor laundry offer ultimate comfort and convenience. Beyond this stunning home, enjoy a lifestyle of ease with top-rated schools, beautiful parks and playgrounds, fantastic shopping, and seamless public transit access just moments away. Don’t miss this opportunity to own a perfect blend of luxury, location, and lifestyle! (id:51532)
Tags
| Property Summary |
|---|
| Building |
|---|
| Level | Rooms | Dimensions |
|---|---|---|
| Main level | Living room | 3.56 m x 6.19 m |
| Dining room | 3.51 m x 4.4 m | |
| Kitchen | 5.04 m x 5.27 m | |
| Family room | 3.65 m x 4.72 m | |
| Bedroom 2 | 3.21 m x 3.14 m | |
| Upper Level | Primary Bedroom | 5.94 m x 5.7 m |
| Bedroom 3 | 3.58 m x 3.51 m | |
| Bedroom 4 | 3.73 m x 3.3 m | |
| Bedroom 5 | 3.57 m x 3.37 m | |
| Laundry room | 3.35 m x 1.54 m |
| Features | |||||
|---|---|---|---|---|---|
| Attached Garage | Dishwasher | Dryer | |||
| Hood Fan | Microwave | Refrigerator | |||
| Stove | Washer | Ceiling - 9ft | |||





































































































