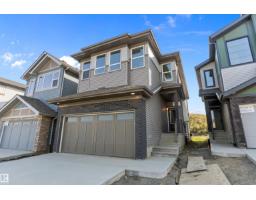1214 AINSLIE WY SW Ambleside, Edmonton, Alberta, CA
Address: 1214 AINSLIE WY SW, Edmonton, Alberta
Summary Report Property
- MKT IDE4455674
- Building TypeHouse
- Property TypeSingle Family
- StatusBuy
- Added2 weeks ago
- Bedrooms4
- Bathrooms4
- Area2262 sq. ft.
- DirectionNo Data
- Added On08 Sep 2025
Property Overview
IMMACULATE! IN PRISTINE CONDITION 2,262 sq. ft. home in prestigious AMBLESIDE—Better than New! Featuring 4 Bedrooms, 4 Bathrooms, Central A/C, double attached garage, and a Fully Finished Basement with in-floor heating in utility room. Renovated top to bottom: new landscaping, granite countertops, soft-close cabinets, lighting, carpet, faucets, and fresh paint. Main floor offers a welcoming foyer, cozy living room with gas fireplace, gourmet kitchen with large granite island and walkthrough pantry, plus dining area overlooking the deck. Upstairs includes a spacious primary suite with ensuite, 2 additional bedrooms, bonus room, laundry, and 2nd full bath. Basement adds a 4th bedroom and full bath. Prime location near Windermere Shopping Centre, ETS, schools, and amenities. This home blends luxury, comfort, and convenience—seeing is believing! (id:51532)
Tags
| Property Summary |
|---|
| Building |
|---|
| Land |
|---|
| Level | Rooms | Dimensions |
|---|---|---|
| Basement | Family room | 18' x 31'9" |
| Bedroom 4 | 11'10" x 12'6 | |
| Main level | Living room | 14' x 18'1" |
| Dining room | 13' x 14'10" | |
| Kitchen | 12'11" x 10'3 | |
| Upper Level | Primary Bedroom | 13'11" x 16' |
| Bedroom 2 | 14' x 10'1" | |
| Bedroom 3 | 12'8" x 14'1" | |
| Bonus Room | Measurements not available |
| Features | |||||
|---|---|---|---|---|---|
| No Animal Home | No Smoking Home | Attached Garage | |||
| Dishwasher | Dryer | Garage door opener remote(s) | |||
| Garage door opener | Microwave Range Hood Combo | Refrigerator | |||
| Stove | Washer | Window Coverings | |||
| Central air conditioning | |||||





























































































