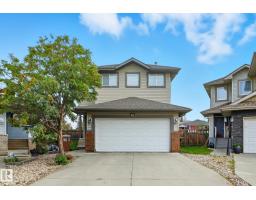#124 2905 141 ST SW Chappelle Area, Edmonton, Alberta, CA
Address: #124 2905 141 ST SW, Edmonton, Alberta
Summary Report Property
- MKT IDE4456807
- Building TypeRow / Townhouse
- Property TypeSingle Family
- StatusBuy
- Added2 weeks ago
- Bedrooms2
- Bathrooms3
- Area1259 sq. ft.
- DirectionNo Data
- Added On09 Sep 2025
Property Overview
Welcome to this gorgeous 1,259 sq. ft. townhouse in the heart of Chappelle, offering modern comfort and unbeatable convenience. Thoughtfully designed, this home features a double attached garage and two spacious master suites, each with its own full ensuite for ultimate privacy. The main floor boasts a stylish open-concept layout with sleek modern updates, a bright living space, and a convenient half bath. Step outside to your own private yard, perfect for relaxing or entertaining. This well-maintained condo community provides residents access to Chappelle’s outstanding amenities including parks, playgrounds, trails, and gathering spaces. Ideally located across from grocery stores, gas stations, schools, public transit, and more, everything you need is just steps from your door. With walking trails nearby and a vibrant atmosphere, this home blends lifestyle and practicality seamlessly. Perfect for first-time buyers or investors, this clean and inviting townhouse is move-in ready. (id:51532)
Tags
| Property Summary |
|---|
| Building |
|---|
| Level | Rooms | Dimensions |
|---|---|---|
| Main level | Living room | 4.29 m x 3.69 m |
| Dining room | 4.29 m x 2.36 m | |
| Kitchen | 3.15 m x 4.12 m | |
| Upper Level | Primary Bedroom | 5.36 m x 3.95 m |
| Bedroom 2 | 4.29 m x 4.19 m |
| Features | |||||
|---|---|---|---|---|---|
| See remarks | Attached Garage | Dishwasher | |||
| Dryer | Oven - Built-In | Refrigerator | |||
| Stove | Washer | Window Coverings | |||































































