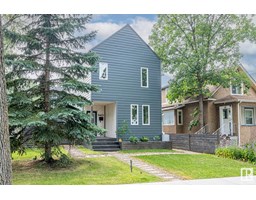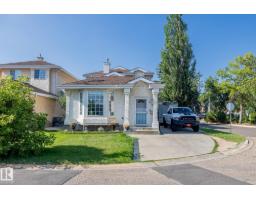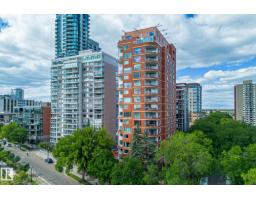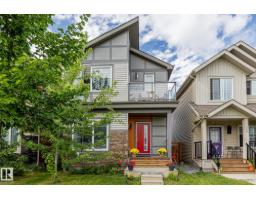12417 103 AV NW Westmount, Edmonton, Alberta, CA
Address: 12417 103 AV NW, Edmonton, Alberta
Summary Report Property
- MKT IDE4454148
- Building TypeHouse
- Property TypeSingle Family
- StatusBuy
- Added1 days ago
- Bedrooms4
- Bathrooms4
- Area2061 sq. ft.
- DirectionNo Data
- Added On22 Aug 2025
Property Overview
This 2.5-storey Craftsman in Westmount blends preserved character and modern updates in a prime location just steps to 124 Street dining, shops and schools. Thoughtfully renovated over the past 7 years with permits. This 1918 home features refinished original hardwood, crown molding, plaster walls and a brick mantel gas fireplace. The main floor offers a bright living and dining area, custom storage, a new powder room and a stunning kitchen with quartz counters, Bosch appliances, pot filler and smart design. Upstairs includes a reconfigured laundry room, 2 bedrooms, a full bath and a spacious primary suite with walk-in closet, luxury ensuite and 3-season sunroom. The finished basement adds a full bath with heated floors, a flex room, a rec space plumbed for a wet bar and a 4th bedroom. Outside enjoy a fenced yard with stone patio, oversized deck, gazebo, hot and cold taps and gas BBQ line. Triple-pane windows, sump pump, heated garage and recent sewer maintenance complete this exceptional home. (id:51532)
Tags
| Property Summary |
|---|
| Building |
|---|
| Land |
|---|
| Level | Rooms | Dimensions |
|---|---|---|
| Basement | Bedroom 3 | 3.05 m x 3.25 m |
| Workshop | 7.23 m x 3.74 m | |
| Main level | Living room | 7.32 m x 4.65 m |
| Dining room | 4.67 m x 3.44 m | |
| Kitchen | 4.05 m x 3.45 m | |
| Upper Level | Primary Bedroom | 3.54 m x 4.73 m |
| Bedroom 2 | 3.32 m x 3.59 m | |
| Bedroom 4 | 8.84 m x 2 m | |
| Laundry room | 1.74 m x 3.55 m | |
| Sunroom | 4.05 m x 1.54 m |
| Features | |||||
|---|---|---|---|---|---|
| Flat site | Park/reserve | Lane | |||
| Closet Organizers | No Smoking Home | Skylight | |||
| Heated Garage | Oversize | Parking Pad | |||
| Detached Garage | Dishwasher | Dryer | |||
| Garage door opener remote(s) | Garage door opener | Garburator | |||
| Hood Fan | Microwave | Storage Shed | |||
| Gas stove(s) | Washer | Window Coverings | |||
| Refrigerator | Ceiling - 10ft | ||||



















































































