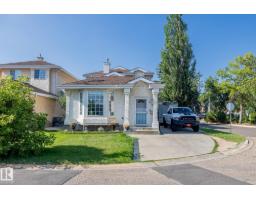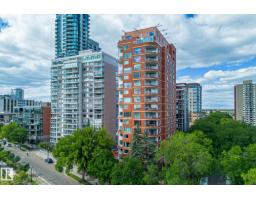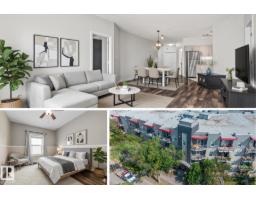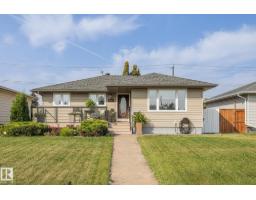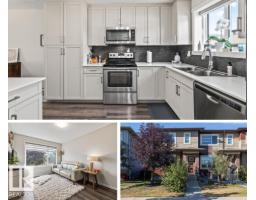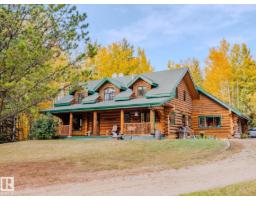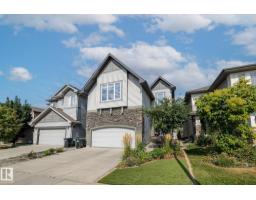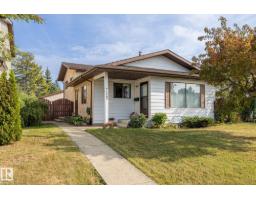336 DESROCHERS BV SW Desrochers Area, Edmonton, Alberta, CA
Address: 336 DESROCHERS BV SW, Edmonton, Alberta
Summary Report Property
- MKT IDE4454295
- Building TypeHouse
- Property TypeSingle Family
- StatusBuy
- Added6 weeks ago
- Bedrooms4
- Bathrooms3
- Area1792 sq. ft.
- DirectionNo Data
- Added On22 Aug 2025
Property Overview
Wake up with coffee on your private balcony, cook in a sun-filled kitchen and unwind in a home designed for connection. This 4-bedroom 3-bath 2-storey in Desrochers blends modern finishes with family-friendly function. The open main floor features bright living and dining spaces alongside a chef’s kitchen with quartz counters, stainless steel appliances and a central island. A main floor bedroom with full bath adds flexibility for guests or a home office. Upstairs the primary suite includes a walk-in closet, sleek ensuite and private balcony. Two more bedrooms, a full bath, laundry and a bonus family room complete the level. The unfinished basement offers room to grow with potential for a rec room, gym or future development. Outside enjoy a fenced yard with patio and garden beds plus a new double garage (2024) and 2 extra parking stalls. With A/C, quartz upgrades and quick access to schools, parks, Highway 2 and the Henday this home is move-in ready and investment smart. (id:51532)
Tags
| Property Summary |
|---|
| Building |
|---|
| Land |
|---|
| Level | Rooms | Dimensions |
|---|---|---|
| Main level | Living room | 5.8 m x 4.5 m |
| Dining room | 1.66 m x 3.43 m | |
| Kitchen | 4.02 m x 3.4 m | |
| Bedroom 4 | 2.72 m x 3.87 m | |
| Upper Level | Family room | 4.14 m x 4.78 m |
| Primary Bedroom | 3.87 m x 3.92 m | |
| Bedroom 2 | 2.76 m x 4.04 m | |
| Bedroom 3 | 2.91 m x 3.11 m |
| Features | |||||
|---|---|---|---|---|---|
| Lane | Closet Organizers | No Animal Home | |||
| No Smoking Home | Detached Garage | Parking Pad | |||
| Alarm System | Dishwasher | Dryer | |||
| Garage door opener | Hood Fan | Microwave | |||
| Refrigerator | Stove | Washer | |||
| Window Coverings | Central air conditioning | ||||











































