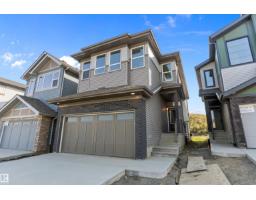13007 213 ST NW Trumpeter Area, Edmonton, Alberta, CA
Address: 13007 213 ST NW, Edmonton, Alberta
Summary Report Property
- MKT IDE4454337
- Building TypeHouse
- Property TypeSingle Family
- StatusBuy
- Added4 weeks ago
- Bedrooms3
- Bathrooms3
- Area2153 sq. ft.
- DirectionNo Data
- Added On22 Aug 2025
Property Overview
Welcome to this beautifully crafted family home, ideally situated on a quiet street in the heart of Trumpeter at Big Lake. Offering nearly 2,200 sqft. of thoughtfully designed living space, this property is both functional & stylish. The main floor boasts a spacious foyer, a versatile flex room, a bright open-concept kitchen with quartz countertops & a walk-through pantry that connects to the mudroom with built-in cubbies, a generous closet, & garage access. The great room is accented by a cozy gas fireplace, while large windows fill the home with natural light. A convenient 2-piece bath completes the main level. Upstairs, you’ll find 3 bedrooms, including a primary suite with a WIC & 3-pc ensuite, along with a bonus room, 4-pc bath, & laundry. The finished basement offers a spacious recreation area with potential for an additional bedroom & bathroom, plus plenty of storage. This home is close to all amenities with quick access to the Henday & Yellowhead Trail, perfect for family living & convenience. (id:51532)
Tags
| Property Summary |
|---|
| Building |
|---|
| Level | Rooms | Dimensions |
|---|---|---|
| Basement | Recreation room | Measurements not available |
| Storage | Measurements not available | |
| Main level | Living room | Measurements not available |
| Dining room | Measurements not available | |
| Kitchen | Measurements not available | |
| Den | Measurements not available | |
| Upper Level | Family room | Measurements not available |
| Primary Bedroom | Measurements not available | |
| Bedroom 2 | Measurements not available | |
| Bedroom 3 | Measurements not available | |
| Laundry room | Measurements not available |
| Features | |||||
|---|---|---|---|---|---|
| See remarks | Exterior Walls- 2x6" | Attached Garage | |||
| Dishwasher | Dryer | Garage door opener remote(s) | |||
| Garage door opener | Hood Fan | Microwave | |||
| Refrigerator | Stove | Washer | |||
| Window Coverings | Ceiling - 9ft | ||||





















































































