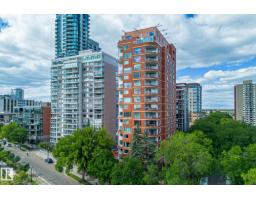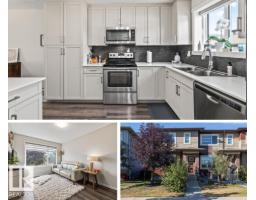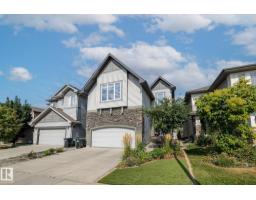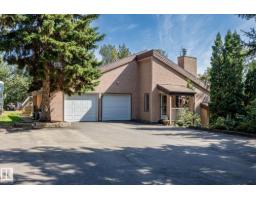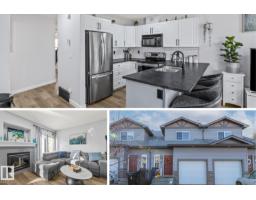13311 DOVERCOURT AV NW Dovercourt, Edmonton, Alberta, CA
Address: 13311 DOVERCOURT AV NW, Edmonton, Alberta
Summary Report Property
- MKT IDE4464995
- Building TypeHouse
- Property TypeSingle Family
- StatusBuy
- Added2 days ago
- Bedrooms4
- Bathrooms2
- Area959 sq. ft.
- DirectionNo Data
- Added On17 Nov 2025
Property Overview
Beautifully updated and move-in ready, this 4 bedroom 1.5 bath bungalow in Dovercourt blends classic charm with modern comfort. Fresh paint and new flooring create bright welcoming spaces throughout. The main floor offers a spacious living room with picture window, an updated kitchen with stainless steel appliances and rich wood cabinetry, and 3 comfortable bedrooms with a full bath. The finished basement extends your living area with a cozy fireplace, guest bedroom, half bath and plenty of storage. Outside, enjoy a large fenced yard with mature trees, deck and firepit, perfect for relaxing or entertaining. A single detached garage adds convenience, while recent updates including bathrooms, carpet, baseboards and flooring add peace of mind. Situated in a mature central neighbourhood close to schools, parks and transit, this Dovercourt home offers space, comfort and value for families, first-time buyers or investors. (id:51532)
Tags
| Property Summary |
|---|
| Building |
|---|
| Land |
|---|
| Level | Rooms | Dimensions |
|---|---|---|
| Basement | Bedroom 4 | 3.22 m x 2.88 m |
| Utility room | 1.2 m x 2.42 m | |
| Laundry room | 2.11 m x 2.89 m | |
| Main level | Living room | 3.33 m x 5.55 m |
| Dining room | 2.64 m x 2.78 m | |
| Kitchen | 3.54 m x 3.8 m | |
| Primary Bedroom | 3.32 m x 3.35 m | |
| Bedroom 2 | 2.47 m x 3.37 m | |
| Bedroom 3 | 3.34 m x 2.74 m |
| Features | |||||
|---|---|---|---|---|---|
| Flat site | Lane | No Animal Home | |||
| No Smoking Home | Detached Garage | Dishwasher | |||
| Dryer | Garage door opener remote(s) | Garage door opener | |||
| Refrigerator | Storage Shed | Stove | |||
| Washer | |||||





















































