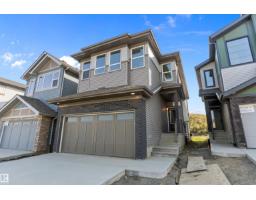#14 11105 9 AV NW Twin Brooks, Edmonton, Alberta, CA
Address: #14 11105 9 AV NW, Edmonton, Alberta
Summary Report Property
- MKT IDE4456012
- Building TypeRow / Townhouse
- Property TypeSingle Family
- StatusBuy
- Added2 weeks ago
- Bedrooms4
- Bathrooms3
- Area1437 sq. ft.
- DirectionNo Data
- Added On07 Sep 2025
Property Overview
Welcome to the vibrant community of Twin Brooks! This beautifully updated 4-bedroom, 2.5-bathroom townhouse offers over 1,400 sq ft of functional living space and a freshly renovated interior that’s move-in ready. Recently upgraded plumbing throughout the house The main floor features a bright and spacious layout with a modernized kitchen, cozy eating nook, formal dining area, and a welcoming living room complete with a gas fireplace—perfect for those chilly Edmonton evenings. Downstairs, the basement has been recently finished to include a 4th bedroom, ideal for guests, a home office, or a private retreat. The space still offers flexibility for a future TV room or hobby space as needed. Additional features include a single attached garage with direct entry into the home, plenty of storage, and updated finishes throughout. Located close to schools, public transit, shopping, and with quick access to the Anthony Henday, this is a fantastic opportunity to own in one of Edmonton’s most desirable neighborhoods (id:51532)
Tags
| Property Summary |
|---|
| Building |
|---|
| Level | Rooms | Dimensions |
|---|---|---|
| Basement | Bedroom 4 | Measurements not available |
| Main level | Living room | Measurements not available |
| Dining room | Measurements not available | |
| Kitchen | Measurements not available | |
| Upper Level | Primary Bedroom | Measurements not available |
| Bedroom 2 | Measurements not available | |
| Bedroom 3 | Measurements not available |
| Features | |||||
|---|---|---|---|---|---|
| See remarks | Attached Garage | Dishwasher | |||
| Dryer | Garage door opener | Hood Fan | |||
| Refrigerator | Stove | Washer | |||



























































