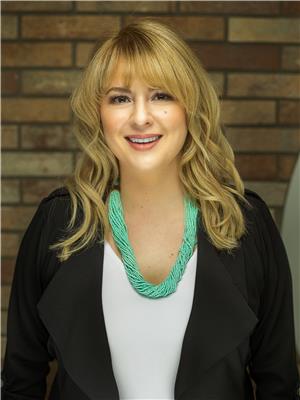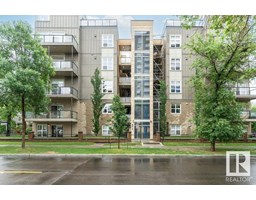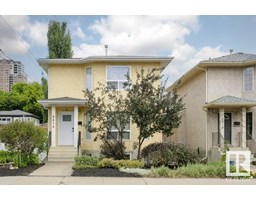#140 10636 120 ST NW Queen Mary Park, Edmonton, Alberta, CA
Address: #140 10636 120 ST NW, Edmonton, Alberta
Summary Report Property
- MKT IDE4446185
- Building TypeApartment
- Property TypeSingle Family
- StatusBuy
- Added7 weeks ago
- Bedrooms2
- Bathrooms2
- Area894 sq. ft.
- DirectionNo Data
- Added On07 Jul 2025
Property Overview
Welcome to this bright and pet-friendly 2-bedroom, 2-bathroom main-floor unit located in the heart of downtown. Thoughtfully designed for both comfort and functionality in mind, this open-concept home offers a rare combination of urban living and private outdoor access. Step outside to your own grassy area-perfect for morning coffee, evening relaxation, or accommodating your pets with ease. Inside, you'll find a well-appointed kitchen with ample cabinetry, a spacious living area, and two generously sized bedrooms. The primary suite features a walk-through closet and a full ensuite, while the second bedroom is conveniently situated next to the main bath-ideal for guests or roommates. Situated in a secure, professionally managed building just steps from dining, shopping, transit, and more, this home is perfectly suited for professionals, students, and pet lovers alike. A rare opportunity to enjoy ground-floor living with green space in a vibrant downtown setting. (id:51532)
Tags
| Property Summary |
|---|
| Building |
|---|
| Level | Rooms | Dimensions |
|---|---|---|
| Main level | Living room | 4.62 m x 3.65 m |
| Dining room | 2.43 m x 2.35 m | |
| Kitchen | 2.31 m x 2.6 m | |
| Primary Bedroom | 5.12 m x 3.47 m | |
| Bedroom 2 | 5.41 m x 3.15 m |
| Features | |||||
|---|---|---|---|---|---|
| Underground | Dishwasher | Dryer | |||
| Microwave Range Hood Combo | Stove | Washer | |||













































































