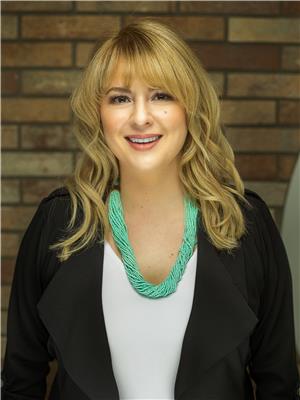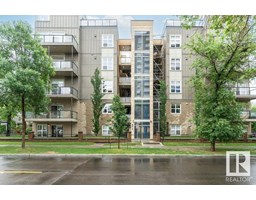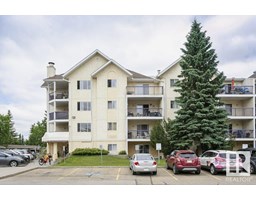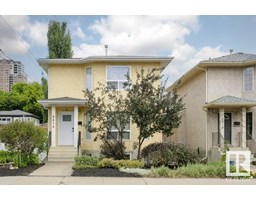9308 176A ST NW Summerlea, Edmonton, Alberta, CA
Address: 9308 176A ST NW, Edmonton, Alberta
Summary Report Property
- MKT IDE4454207
- Building TypeHouse
- Property TypeSingle Family
- StatusBuy
- Added7 days ago
- Bedrooms3
- Bathrooms3
- Area1889 sq. ft.
- DirectionNo Data
- Added On23 Aug 2025
Property Overview
Summerlea Stunner! This original-owner is perfectly situated between beautiful parks and just steps from every amenity you could ever need. Step inside to find gleaming hardwood floors leading into a spacious living & dining room-ideal for family gatherings and entertaining. The bright, fully equipped kitchen features built-in appliances, a porcelain sink, and a charming breakfast nook with patio doors opening to a flourishing backyard w/ gas hook up for your BBQ. Movie night in front of a wood burning fire place? Sure! Get cozy in the family room! A convenient 2pc bath & storage complete the main floor. Upstairs, you’ll discover three generous bedrooms, a semi updated 4pc bath, and a primary suite with its own 3pc ensuite & walk in closet. The fully finished basement expands your living space with a large rec room, a versatile flex room perfect for a playroom/home office, & plenty of additional storage. 220V in the garage w/ a second stove means cooking large family dinners just got that much simpler! (id:51532)
Tags
| Property Summary |
|---|
| Building |
|---|
| Land |
|---|
| Level | Rooms | Dimensions |
|---|---|---|
| Basement | Den | 5.38 m x 3.79 m |
| Recreation room | 4.01 m x 7.5 m | |
| Storage | 2.31 m x 1.87 m | |
| Utility room | 4.75 m x 7.6 m | |
| Main level | Living room | 4.3 m x 4.88 m |
| Dining room | 3.21 m x 3.07 m | |
| Kitchen | 3.05 m x 2.9 m | |
| Family room | 4.05 m x 4.5 m | |
| Breakfast | 2.56 m x 3.53 m | |
| Upper Level | Primary Bedroom | 3.98 m x 5.12 m |
| Bedroom 2 | 3 m x 4.12 m | |
| Bedroom 3 | 3.92 m x 2.88 m |
| Features | |||||
|---|---|---|---|---|---|
| Closet Organizers | No Animal Home | No Smoking Home | |||
| Attached Garage | Dishwasher | Dryer | |||
| Garage door opener remote(s) | Garage door opener | Hood Fan | |||
| Oven - Built-In | Storage Shed | Stove | |||
| Washer | Window Coverings | Two stoves | |||



























































































