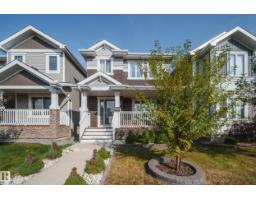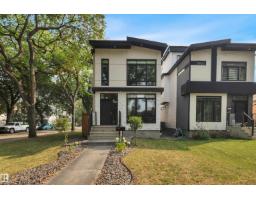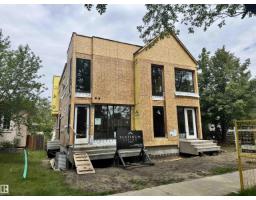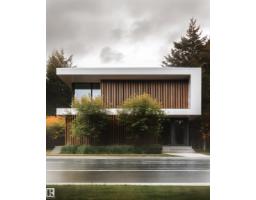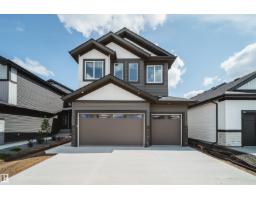14005 105 AV NW Glenora, Edmonton, Alberta, CA
Address: 14005 105 AV NW, Edmonton, Alberta
Summary Report Property
- MKT IDE4457289
- Building TypeHouse
- Property TypeSingle Family
- StatusBuy
- Added1 weeks ago
- Bedrooms4
- Bathrooms6
- Area2306 sq. ft.
- DirectionNo Data
- Added On29 Sep 2025
Property Overview
This 2,305 sq. ft. 2.5-storey stunner sits in Edmonton’s most coveted neighbourhood—GLENORA & features a total of 4 beds, 4 full baths & 2 half baths. Designed for modern living, it blends minimalism, comfort, & elegance with striking glass details throughout. The main floor showcases an open layout anchored by a 13-ft quartz island, complemented by a premium stainless steel appliance package. A floor-to-ceiling glass wine wall highlights the dining area, while an open-riser staircase encased in glass adds architectural flair. Upstairs, the primary retreat impresses with sliding glass barn doors leading to a spa-inspired ensuite with freestanding tub & custom shower. Two additional bedrooms, each with ensuites, plus handy same-level laundry complete this floor. The third level offers an urban lounge with seamless access to an indoor/outdoor rooftop patio boasting skyline views. Fully finished basement has rec area & 4th bed/bath. Built in sound + minutes from the River Valley, Ice District, and downtown. (id:51532)
Tags
| Property Summary |
|---|
| Building |
|---|
| Level | Rooms | Dimensions |
|---|---|---|
| Lower level | Bedroom 4 | 3.65 m x 4.56 m |
| Recreation room | 4.45 m x 7.54 m | |
| Main level | Living room | 5.41 m x 5.19 m |
| Dining room | 3.75 m x 4.88 m | |
| Kitchen | 4.85 m x 6.38 m | |
| Bedroom 2 | 2.62 m x 3.68 m | |
| Upper Level | Primary Bedroom | 4.25 m x 4.2 m |
| Bedroom 3 | 3.23 m x 3.14 m |
| Features | |||||
|---|---|---|---|---|---|
| Flat site | Lane | Closet Organizers | |||
| Exterior Walls- 2x6" | Detached Garage | Dryer | |||
| Garage door opener | Oven - Built-In | Microwave | |||
| Refrigerator | Stove | Washer | |||
| Wine Fridge | Dishwasher | Ceiling - 9ft | |||
| Vinyl Windows | |||||





















































