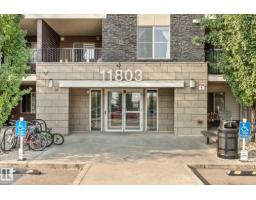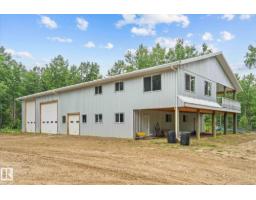15616 80 ST NW Mayliewan, Edmonton, Alberta, CA
Address: 15616 80 ST NW, Edmonton, Alberta
Summary Report Property
- MKT IDE4458001
- Building TypeHouse
- Property TypeSingle Family
- StatusBuy
- Added1 weeks ago
- Bedrooms3
- Bathrooms4
- Area1685 sq. ft.
- DirectionNo Data
- Added On02 Oct 2025
Property Overview
Located in a cul-de-sac, this amazing 3 bedroom, 4 bathroom home with a 3 season sunroom has been loved and is ready for a new family. With over 1,800 sq ft above grade, this spacious home is great for entertaining and features slate & hardwood floors throughout the main floor. The large kitchen has granite countertops & a gas stove. Awaiting you on the upper level is an oversized primary bedroom with an upgraded ensuite. An upgraded main bathroom & two large bedrooms complete this level. The cozy lower level offers a 3 pc bathroom and newer carpet in the family room and den that can be potentially converted into a 4th bedroom. Everyone will enjoy the new deck while soaking up the sun in the backyard. This home has so much to offer with a newer roof, light fixtures, fans, fence, front loading washer/dryer & exterior doors. Location is great with close proximity to community lake and walking trails, parks and school, public transportation and all amenities. Don’t hesitate and miss out on this amazing home! (id:51532)
Tags
| Property Summary |
|---|
| Building |
|---|
| Land |
|---|
| Level | Rooms | Dimensions |
|---|---|---|
| Lower level | Den | 2.86 m x 4.29 m |
| Recreation room | 3.84 m x 7.87 m | |
| Storage | 4.84 m x 1.53 m | |
| Main level | Living room | 3.84 m x 4.58 m |
| Dining room | 2.99 m x 3.45 m | |
| Kitchen | 3.89 m x 4.55 m | |
| Family room | 4.03 m x 5.1 m | |
| Sunroom | 3.52 m x 3.53 m | |
| Upper Level | Primary Bedroom | 4.05 m x 4.55 m |
| Bedroom 2 | 3.83 m x 3.42 m | |
| Bedroom 3 | 3.5 m x 3.16 m |
| Features | |||||
|---|---|---|---|---|---|
| Cul-de-sac | Attached Garage | Dishwasher | |||
| Dryer | Fan | Garage door opener | |||
| Hood Fan | Microwave | Refrigerator | |||
| Storage Shed | Gas stove(s) | Central Vacuum | |||
| Washer | Window Coverings | ||||






































































