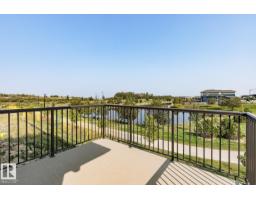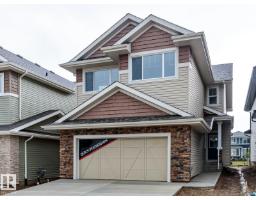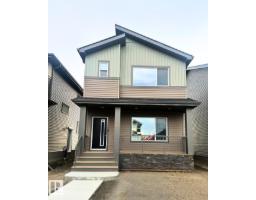15679 18 AV SW Glenridding Ravine, Edmonton, Alberta, CA
Address: 15679 18 AV SW, Edmonton, Alberta
Summary Report Property
- MKT IDE4457000
- Building TypeHouse
- Property TypeSingle Family
- StatusBuy
- Added3 days ago
- Bedrooms4
- Bathrooms3
- Area2148 sq. ft.
- DirectionNo Data
- Added On12 Oct 2025
Property Overview
Ready for Quick Possession, on Regular Lot. This Brand New Home, Built by Award Winning Builder, Montorio Homes, with a Unique Design this Classic Beauty offers an Open-Concept Layout Features a Large Kitchen with Plenty of Counterspace for Entertaining and Meal Preparations, An abundance of Natural Light, Large South Backing Lot, Great Room c/w Electric Fireplace, Main Floor Bedroom and Full Bathroom. Upstairs offers Primary Suite with 5-pc Ensuite, Laundry Room and Massive Bonus Room for the Family Upgrades Include 9' Ceilings, Luxury Vinyl Plank, Soft Close Cabinets, Quartz Countertops with Undermount Sinks, Backsplash, Railing with Metal Spindles, Smart Home Security and SEPERATE ENTRANCE TO THE BASEMENT for future income generating suite. This home is situated in the desirable community of Glenridding Ravine, South West Edmonton, A Community with Everything in One Place, Nature, Convenience, Schools Parks and all Amenities with easy access to Anthony Henday. (id:51532)
Tags
| Property Summary |
|---|
| Building |
|---|
| Level | Rooms | Dimensions |
|---|---|---|
| Main level | Living room | Measurements not available |
| Dining room | Measurements not available | |
| Kitchen | Measurements not available | |
| Bedroom 4 | Measurements not available | |
| Upper Level | Primary Bedroom | Measurements not available |
| Bedroom 2 | Measurements not available | |
| Bedroom 3 | Measurements not available | |
| Bonus Room | Measurements not available |
| Features | |||||
|---|---|---|---|---|---|
| See remarks | Flat site | Exterior Walls- 2x6" | |||
| No Animal Home | No Smoking Home | Level | |||
| Attached Garage | Alarm System | Garage door opener | |||
| Hood Fan | Ceiling - 9ft | Vinyl Windows | |||







































































