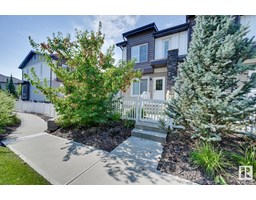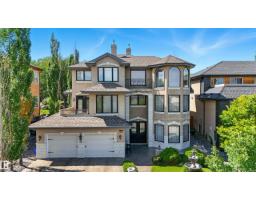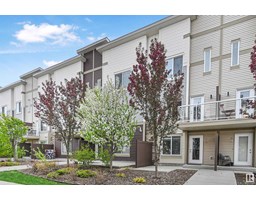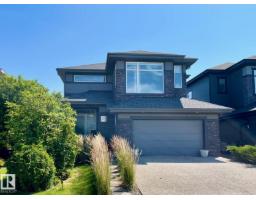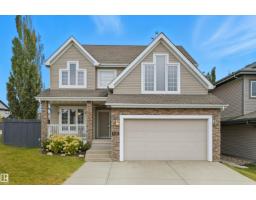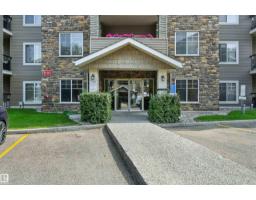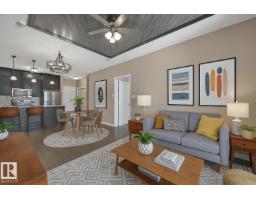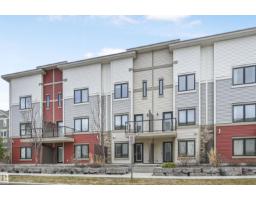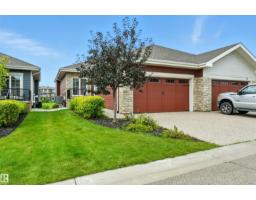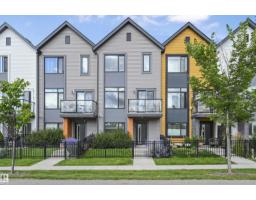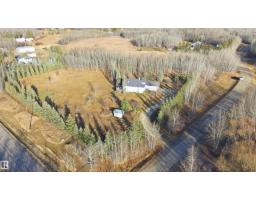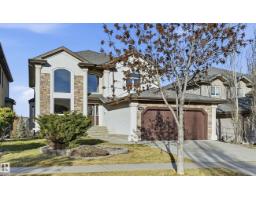#16 804 WELSH DR SW Walker, Edmonton, Alberta, CA
Address: #16 804 WELSH DR SW, Edmonton, Alberta
Summary Report Property
- MKT IDE4466820
- Building TypeRow / Townhouse
- Property TypeSingle Family
- StatusBuy
- Added7 weeks ago
- Bedrooms2
- Bathrooms3
- Area1095 sq. ft.
- DirectionNo Data
- Added On27 Nov 2025
Property Overview
Absolutely stunning and spacious 2 BDR TOWNHOUSE W/ 2 ENSUITES and 2 car tandem garage in desirable Walker! Main floor features 9' ceilings & quality finishings incl quartz counters, wide plank vinyl floors. The functional kitchen has SS appliances, walk-in pantry & generously sized eating bar. Bright living room features a large window & attached balcony to enjoy the fresh air & green space. Upstairs, you'll find two generously sized bedrooms, both with their own full 4-pc bath ensuites and walk in closets - perfect for two roommates or a couple. Energy-efficient mechanical including HRV & tankless hot water for a lower utility bill. This well maintained complex offers visitor parking and nearby walking trails & lake. Excellent location conveniently close to everything you need incl shopping, schools & public transit. Quick access to major routes incl Anthony Henday and Ellerslie Rd (id:51532)
Tags
| Property Summary |
|---|
| Building |
|---|
| Level | Rooms | Dimensions |
|---|---|---|
| Main level | Living room | 3.78 m x 3.47 m |
| Kitchen | 3.05 m x 2.53 m | |
| Breakfast | 2.96 m x 2.44 m | |
| Laundry room | Measurements not available | |
| Upper Level | Primary Bedroom | 3.47 m x 3.47 m |
| Bedroom 2 | 3.9 m x 3.02 m |
| Features | |||||
|---|---|---|---|---|---|
| Attached Garage | Dishwasher | Dryer | |||
| Garage door opener remote(s) | Garage door opener | Hood Fan | |||
| Refrigerator | Stove | Washer | |||
| Window Coverings | Ceiling - 9ft | ||||


























































