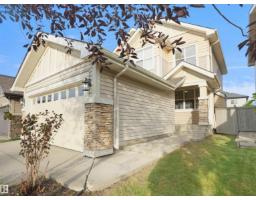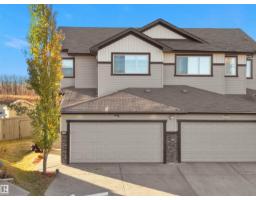1608 MILL WOODS RD E NW Pollard Meadows, Edmonton, Alberta, CA
Address: 1608 MILL WOODS RD E NW, Edmonton, Alberta
Summary Report Property
- MKT IDE4462852
- Building TypeRow / Townhouse
- Property TypeSingle Family
- StatusBuy
- Added1 days ago
- Bedrooms2
- Bathrooms2
- Area1123 sq. ft.
- DirectionNo Data
- Added On03 Nov 2025
Property Overview
YOU WOULDN’T WANT TO MISS THIS! Tucked into the friendly community of POLLARD MEADOWS, this charming 2-STOREY TOWNHOUSE feels instantly like home. Step inside to a BRIGHT, WELCOMING LIVING ROOM filled with natural light and anchored by a COZY CORNER GAS FIREPLACE perfect for curling up on cool evenings. The FUNCTIONAL KITCHEN offers plenty of CUPBOARD and COUNTER SPACE, while a CONVENIENT 2-PIECE BATHROOM completes the main level. Upstairs, you’ll find TWO SPACIOUS BEDROOMS, including a PRIMARY SUITE with DUAL CLOSETS, and an UPDATED 4-PIECE BATHROOM. The FULLY FINISHED BASEMENT extends your living space with a LARGE REC ROOM, LAUNDRY AREA, and AMPLE STORAGE. Outside, your PRIVATE FENCED FRONT YARD is the perfect spot for morning coffee or a quiet evening unwind. With LOW CONDO FEES, MODERN UPDATES, with a BRAND-NEW FURNACE and a LOCATION close to SCHOOLS, PARKS, SHOPPING, and PUBLIC TRANSPORTATION, this home is ready for you to move in and make it your own. (id:51532)
Tags
| Property Summary |
|---|
| Building |
|---|
| Land |
|---|
| Level | Rooms | Dimensions |
|---|---|---|
| Basement | Recreation room | Measurements not available |
| Main level | Living room | 14'7 x 11'3 |
| Dining room | 12'10 x 8' | |
| Kitchen | 9'5 x 7'9 | |
| Upper Level | Primary Bedroom | 15'11 x 13'4 |
| Bedroom 2 | 15'11 x 10'1 |
| Features | |||||
|---|---|---|---|---|---|
| No Smoking Home | Stall | Dishwasher | |||
| Dryer | Refrigerator | Stove | |||





















































