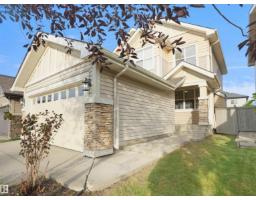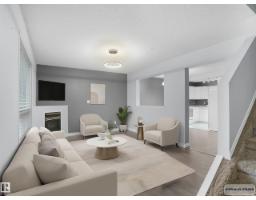3907 6 ST NW Maple Crest, Edmonton, Alberta, CA
Address: 3907 6 ST NW, Edmonton, Alberta
Summary Report Property
- MKT IDE4463437
- Building TypeDuplex
- Property TypeSingle Family
- StatusBuy
- Added1 days ago
- Bedrooms4
- Bathrooms3
- Area1837 sq. ft.
- DirectionNo Data
- Added On03 Nov 2025
Property Overview
LOOKING FOR SPACE, PRIVACY, & NATURE? THIS IS THE ONE! BEDROCK-BUILT HALF DUPLEX in a QUIET CUL-DE-SAC on a MASSIVE PIE LOT OVERLOOKING RAVINE AREA! Offering over 1,800 SQ.FT. with RARE 4 BEDROOMS UPSTAIRS + A MAIN FLOOR DEN this home is PACKED WITH UPGRADES. BRIGHT OPEN LAYOUT with 9 FT CEILINGS, GRANITE COUNTERS, RAISED CABINETS with CROWN MOULDINGS, 600 CFM EXHAUST FAN with MAKE-UP AIR, GARBURATOR, and PREMIUM APPLIANCES - NEW FRIDGE, KITCHENAID GAS RANGE with DUAL OVEN, DISHWASHER & MICROWAVE (2 YRS OLD). SPACIOUS GREAT ROOM with LENNOX GAS FIREPLACE, MAIN FLOOR DEN, and LAUNDRY with STAINLESS FRONT-LOAD WASHER/DRYER. Upstairs features 2 MASTER-SIZED BEDROOMS (each with 8’ IKEA PAX WARDROBES) plus 2 ADDITIONAL BEDROOMS. LANDSCAPED BACKYARD with 8x12 SHED, BBQ GAS LINE & PATIO to enjoy your get-togethers&summer BBQ’s. EXTENDED 23’ INSULATED & DRYWALLED DBL GARAGE. BUILTGREEN CERTIFIED, CENTRAL VAC rough-in, HUNTER DOUGLAS BLINDS, UPGRADED WINDOWS&SMOKE/PET-FREE HOME! Close to shopping, shopping & more! (id:51532)
Tags
| Property Summary |
|---|
| Building |
|---|
| Land |
|---|
| Level | Rooms | Dimensions |
|---|---|---|
| Main level | Living room | 13'1 x 17'8 |
| Dining room | Measurements not available x 9 m | |
| Kitchen | 10'3 x 12'10 | |
| Den | 9'11 x 8'1 | |
| Laundry room | 6'4 x 9'5 | |
| Upper Level | Primary Bedroom | 12'5 x 15'9 |
| Bedroom 2 | 10'2 x 10'5 | |
| Bedroom 3 | 12'5 x 14'4 | |
| Bedroom 4 | 10'3 x 10'6 |
| Features | |||||
|---|---|---|---|---|---|
| Cul-de-sac | Treed | Attached Garage | |||
| Dishwasher | Dryer | Garage door opener remote(s) | |||
| Garage door opener | Garburator | Hood Fan | |||
| Oven - Built-In | Microwave | Refrigerator | |||
| Central Vacuum | Washer | Window Coverings | |||
| Ceiling - 9ft | Security Window/Bars | ||||



























































