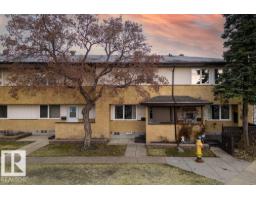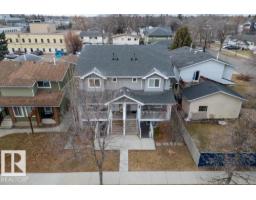16115 34 AV SW Glenridding Ravine, Edmonton, Alberta, CA
Address: 16115 34 AV SW, Edmonton, Alberta
Summary Report Property
- MKT IDE4464030
- Building TypeHouse
- Property TypeSingle Family
- StatusBuy
- Added2 weeks ago
- Bedrooms5
- Bathrooms4
- Area2589 sq. ft.
- DirectionNo Data
- Added On16 Nov 2025
Property Overview
WELCOME TO SAXONY GLEN — WHERE LUXURY MEETS FAMILY FUNCTION! This STUNNING 5 BED, 4 BATH home offers over 2,600 SQ.FT. of modern living BACKING ONTO A SCENIC RAVINE with WALKING TRAILS just steps away. The main floor impresses with a BEDROOM and FULL BATH — perfect for GUESTS or MULTI-GENERATIONAL living — plus DUAL LIVING AREAS, soaring OPEN-TO-ABOVE ceilings, and a CHEF-INSPIRED KITCHEN with UPGRADED cabinetry, premium finishes, and a FULL SPICE KITCHEN with GAS COOKTOP. Upstairs, find a large BONUS ROOM overlooking the foyer, a SMART JACK-AND-JILL BATH connecting two spacious bedrooms, and a LUXURIOUS PRIMARY SUITE with a SPA-INSPIRED ENSUITE and WALK-IN CLOSET. The SEPARATE SIDE ENTRANCE offers SUITE POTENTIAL, and the DOUBLE ATTACHED GARAGE adds convenience. Ideally located near PARKS, SCHOOLS, and FUTURE AMENITIES — this home delivers the PERFECT COMBINATION of COMFORT, DESIGN, and LOCATION! (id:51532)
Tags
| Property Summary |
|---|
| Building |
|---|
| Level | Rooms | Dimensions |
|---|---|---|
| Main level | Living room | 4.71 m x 5.93 m |
| Kitchen | 6.94 m x 3.2 m | |
| Family room | 4.55 m x 4.95 m | |
| Bedroom 5 | 2.93 m x 3.07 m | |
| Upper Level | Den | 3.15 m x 4.43 m |
| Primary Bedroom | 5.12 m x 4.13 m | |
| Bedroom 2 | 4.6 m x 2.93 m | |
| Bedroom 3 | 4.46 m x 2.86 m | |
| Bedroom 4 | 3.63 m x 3.03 m | |
| Storage | 1.5 m x 2.91 m |
| Features | |||||
|---|---|---|---|---|---|
| See remarks | Lane | Attached Garage | |||
| Dishwasher | Dryer | Garage door opener | |||
| Oven - Built-In | Microwave | Refrigerator | |||
| Stove | Washer | Window Coverings | |||

















































































