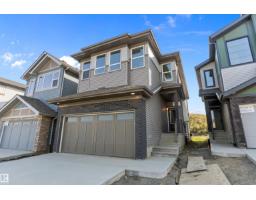16239 2 ST NE Rural North East Horse Hills, Edmonton, Alberta, CA
Address: 16239 2 ST NE, Edmonton, Alberta
Summary Report Property
- MKT IDE4457421
- Building TypeHouse
- Property TypeSingle Family
- StatusBuy
- Added1 weeks ago
- Bedrooms3
- Bathrooms2
- Area2131 sq. ft.
- DirectionNo Data
- Added On14 Sep 2025
Property Overview
Welcome to this stunning custom built Bi-Level in the highly sought after community of Quarry Ridge 2! Perfectly positioned on a rare quarter acre corner lot. This impressive home features soaring 10 to even 12 ft ceilings on the main level, and an expansive open-concept floor plan designed for both everyday living and entertaining, along with three massive bedrooms that offer exceptional comfort and space. The triple car garage provides ample room for vehicles, storage, or a workshop, while the fully fenced backyard backs directly onto a beautiful walking trail, creating a serene and private setting that is perfect for your morning coffee or evening gatherings. Nestled in a quiet neighbourhood with mature landscaping and wide streets, and just a short walk from the Quarry Golf Club, this property offers the perfect blend of lifestyle, location, and luxury, making it a rare opportunity for those seeking both elegance and functionality in your next home. (id:51532)
Tags
| Property Summary |
|---|
| Building |
|---|
| Land |
|---|
| Level | Rooms | Dimensions |
|---|---|---|
| Main level | Living room | 6.12 m x 5.33 m |
| Dining room | 3.14 m x 3.95 m | |
| Kitchen | 4.32 m x 3.49 m | |
| Den | 3.07 m x 4.11 m | |
| Bedroom 2 | 4.33 m x 4.55 m | |
| Bedroom 3 | 4.17 m x 3.94 m | |
| Upper Level | Primary Bedroom | 5.28 m x 3.7 m |
| Features | |||||
|---|---|---|---|---|---|
| Cul-de-sac | Private setting | Corner Site | |||
| No back lane | No Animal Home | No Smoking Home | |||
| Attached Garage | Dishwasher | Dryer | |||
| Garage door opener remote(s) | Garage door opener | Microwave Range Hood Combo | |||
| Refrigerator | Stove | Washer | |||
| Window Coverings | Vinyl Windows | ||||





















































































