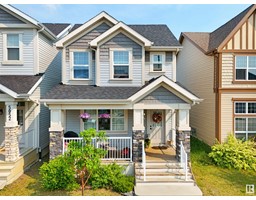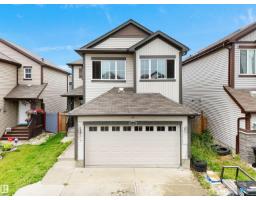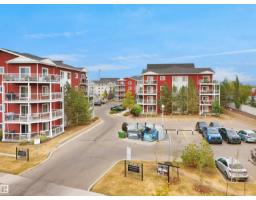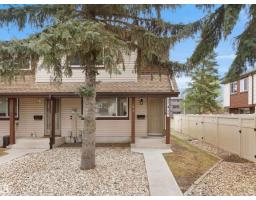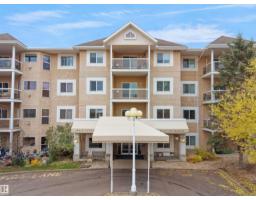16608 9 ST NE Horse Hill Neighbourhood 1A, Edmonton, Alberta, CA
Address: 16608 9 ST NE, Edmonton, Alberta
7 Beds7 Baths3675 sqftStatus: Buy Views : 135
Price
$1,295,000
Summary Report Property
- MKT IDE4454665
- Building TypeHouse
- Property TypeSingle Family
- StatusBuy
- Added9 weeks ago
- Bedrooms7
- Bathrooms7
- Area3675 sq. ft.
- DirectionNo Data
- Added On26 Aug 2025
Property Overview
Timeless luxury meets functional design in this stunning 7-bedroom, office, 6.5-bath home—perfect for multigenerational living. Featuring 5 spacious bedrooms with en-suites with walk-in closets, balcony in master bedroom, Jacuzzi in master bathroom, a main-floor bedroom, a chef-inspired spice kitchen, and a massive island ideal for entertaining. The fully finished basement offers 2 additional bedrooms, bar, a full bath, a storage room, and a living and recreational area. Enjoy the convenience of a triple car garage with tandem space for a 4th vehicle and a huge driveway with RV parking. Relax in the beautifully landscaped backyard. Located near a scenic walking bridge and a community golf course—this home truly has it all! (id:51532)
Tags
| Property Summary |
|---|
Property Type
Single Family
Building Type
House
Storeys
2
Square Footage
3675 sqft
Title
Freehold
Neighbourhood Name
Horse Hill Neighbourhood 1A
Land Size
1102.31 m2
Built in
2017
Parking Type
Attached Garage
| Building |
|---|
Bathrooms
Total
7
Partial
1
Interior Features
Appliances Included
Dryer, Garage door opener remote(s), Garage door opener, Microwave, Gas stove(s), Washer, Window Coverings, Wine Fridge, Refrigerator, Two stoves, Dishwasher
Basement Features
Suite
Basement Type
Full (Finished)
Building Features
Features
See remarks, Ravine, Flat site, No back lane, Wet bar, Closet Organizers
Style
Detached
Square Footage
3675 sqft
Fire Protection
Smoke Detectors
Building Amenities
Ceiling - 9ft
Structures
Deck, Porch, Patio(s)
Heating & Cooling
Cooling
Central air conditioning
Heating Type
Forced air
Parking
Parking Type
Attached Garage
| Land |
|---|
Lot Features
Fencing
Fence
| Level | Rooms | Dimensions |
|---|---|---|
| Basement | Bonus Room | Measurements not available x 4.8 m |
| Bedroom 6 | 5.3m x 3.4m | |
| Additional bedroom | 4.1m x 3.4m | |
| Main level | Living room | 3.6m x 4.4m |
| Dining room | 3.3m x 4.4m | |
| Kitchen | 4.7m x 6.7m | |
| Family room | 4.9m x 5.0m | |
| Bedroom 5 | 3.4m x 4.4m | |
| Office | 3.6m x 3.1m | |
| Second Kitchen | 2.2m x 3.6m | |
| Mud room | 2.3m x 3.5m | |
| Upper Level | Primary Bedroom | 4.6m x 5.6m |
| Bedroom 2 | 3.6m x 4.4m | |
| Bedroom 3 | 3.8m x 5.1m | |
| Bedroom 4 | 4.0m x 4.3m |
| Features | |||||
|---|---|---|---|---|---|
| See remarks | Ravine | Flat site | |||
| No back lane | Wet bar | Closet Organizers | |||
| Attached Garage | Dryer | Garage door opener remote(s) | |||
| Garage door opener | Microwave | Gas stove(s) | |||
| Washer | Window Coverings | Wine Fridge | |||
| Refrigerator | Two stoves | Dishwasher | |||
| Suite | Central air conditioning | Ceiling - 9ft | |||





















































