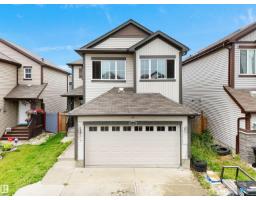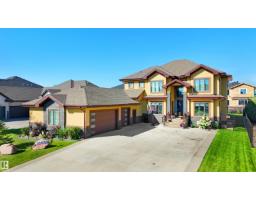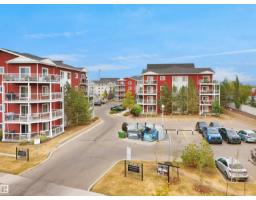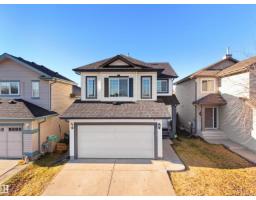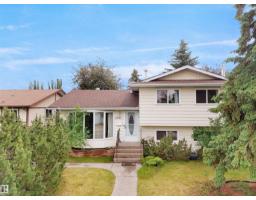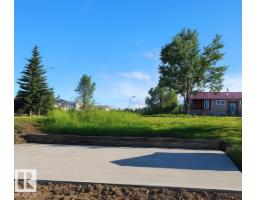#102 10511 42 AV NW Rideau Park (Edmonton), Edmonton, Alberta, CA
Address: #102 10511 42 AV NW, Edmonton, Alberta
Summary Report Property
- MKT IDE4464330
- Building TypeApartment
- Property TypeSingle Family
- StatusBuy
- Added2 weeks ago
- Bedrooms2
- Bathrooms2
- Area1125 sq. ft.
- DirectionNo Data
- Added On01 Nov 2025
Property Overview
Welcome to this well-maintained 2-bed, 2-bath main floor condo offering 1125 sq ft of comfortable living in the desirable Rideau Park community. The bright living room features a cozy corner fireplace, a large window, and access to a private patio — perfect for relaxing or hosting. The kitchen is equipped with stainless-steel appliances including a double-door refrigerator, ample cabinetry, and its own window for added natural light, complemented by an adjacent dining area. The spacious primary bedroom includes a walk-in closet and 3-piece ensuite, while the second bedroom is conveniently located near the 4-piece main bath. Enjoy the ease of in-suite laundry and the added benefit of 1 secure underground parking stall with storage. Building amenities include a gym and social room. Close to Southgate Mall, public transit (including LRT), schools, parks, restaurants, and quick access to Whitemud Drive — this location offers the perfect balance of comfort and convenience. (id:51532)
Tags
| Property Summary |
|---|
| Building |
|---|
| Level | Rooms | Dimensions |
|---|---|---|
| Main level | Living room | 6.0m x 6.2m |
| Dining room | 3.1m x 1.5m | |
| Kitchen | 3.2m x 2.4m | |
| Primary Bedroom | 3.6m x 5.6m | |
| Bedroom 2 | 4.2m x 3.1m | |
| Laundry room | 1.9m x 3.1m |
| Features | |||||
|---|---|---|---|---|---|
| See remarks | Underground | Dishwasher | |||
| Dryer | Microwave Range Hood Combo | Refrigerator | |||
| Stove | Washer | Window Coverings | |||
















































