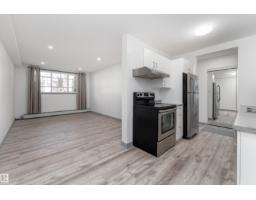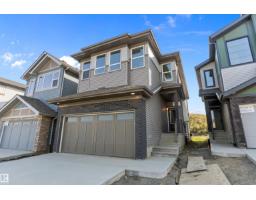174 OEMING RD NW Ogilvie Ridge, Edmonton, Alberta, CA
Address: 174 OEMING RD NW, Edmonton, Alberta
Summary Report Property
- MKT IDE4454021
- Building TypeDuplex
- Property TypeSingle Family
- StatusBuy
- Added4 weeks ago
- Bedrooms3
- Bathrooms3
- Area1348 sq. ft.
- DirectionNo Data
- Added On21 Aug 2025
Property Overview
Step into comfort and charm in this 3-level split half duplex in Whitemud Creek Estates of Ogilvie Ridge Phase 1. From the moment you enter, you’ll love the bright and spacious living room, complete with a cozy fireplace that sets the tone for relaxed evenings. The kitchen shines with sleek white cabinets and plenty of prep space—while the dining area, overlooking the deck through a big sunlit window, is made for gathering. Upstairs, the primary bedroom is your private retreat with a walk-in closet and 4-piece ensuite. Another bedroom and full bath complete this level. The fully finished basement brings extra room to live and play, with a large recreation area featuring a second fireplace, plus a third bedroom, 3-piece bath, and handy storage. Out back, enjoy a spacious deck and fenced yard ideal for entertaining or simply soaking up the outdoors. With A/C, Hunter Douglas blinds, a double attached garage, and a warm, welcoming vibe throughout, this home is ready to be loved. (id:51532)
Tags
| Property Summary |
|---|
| Building |
|---|
| Land |
|---|
| Level | Rooms | Dimensions |
|---|---|---|
| Basement | Bedroom 3 | 3.59 m x 4.83 m |
| Recreation room | 4.82 m x 7.14 m | |
| Storage | 3.56 m x 3.4 m | |
| Main level | Living room | 4.77 m x 7.42 m |
| Dining room | 3.35 m x 2.71 m | |
| Kitchen | 3.35 m x 3.33 m | |
| Pantry | 3.36 m x 1.57 m | |
| Upper Level | Primary Bedroom | 4.44 m x 4.9 m |
| Bedroom 2 | 3.34 m x 3.49 m |
| Features | |||||
|---|---|---|---|---|---|
| Private setting | No back lane | Closet Organizers | |||
| No Animal Home | No Smoking Home | Attached Garage | |||
| Dishwasher | Dryer | Garage door opener remote(s) | |||
| Garage door opener | Garburator | Hood Fan | |||
| Refrigerator | Stove | Central Vacuum | |||
| Washer | Window Coverings | See remarks | |||
| Central air conditioning | |||||




























































